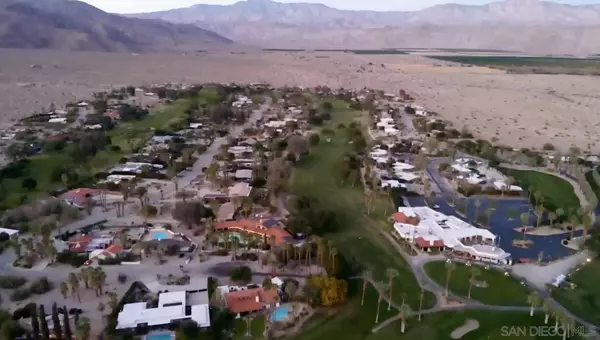
4 Beds
5 Baths
4,742 SqFt
4 Beds
5 Baths
4,742 SqFt
Key Details
Property Type Single Family Home
Sub Type Detached
Listing Status Active
Purchase Type For Sale
Square Footage 4,742 sqft
Price per Sqft $379
Subdivision Borrego Springs
MLS Listing ID 200014567
Style Detached
Bedrooms 4
Full Baths 5
HOA Y/N No
Year Built 1991
Property Description
A choice, special lot across from the country club that was not part of the general plan which included 262 lots recorded in YR 1956. It was held by the De Anza Country Club at that time for future development. The Country Club ended up finally offering the lot for sale for residential development in the 1980s. Thank you in advance! The De Anza Country Club's new owners have transformed it financially in terms of its balance sheet. The front entry gate and walkway frames a first glimpse at the golf course through the living room. The house is shielded from the street by a gate and set behind a large swimming pool to the left. Dramatic high ceilings in the living room and cathedral ceilings in several other rooms; and, a deep front covered patio/porch that extends the length of the house from the entry area to the end of the guest house along the pool. The main house has two roof mounted photovoltaic solar systems and a separate swamp cooler/system. An attached trellis frames the backyard and extends 40 feet in width. An indoor sauna & Jacuzzi tub, separate RV covered parking and shed are included. Two newer air conditioning systems and ducting, entire inside painted a couple of years ago. An open-plan providing good flow of light and the space and, it is easy to interact with people in different rooms. The main house has 2 bdrms, office, large entry, 3 ba, living room w/f.p. & two sliding glass doors, family room, dining room, enclosed sunroom, kitchen, breakfast area, laundry room. The guest house has 2 bdrms, 2 ba & living room w/ kitchenette. Let's just say that you want to make a great first impression that really counts. The gracious foyer makes an inviting first impression upon entering this expansive De Anza Golf Estates home. And, all on one level. Step-by-step, and then immediate-it's hard not to be captivated by the view from dawn to dusk. A choice of where to sit, in the front to enjoy the pool and mountains or in back for the golf course and mountain range. At night look up in the sky. The master bedroom suite includes a vaulted ceiling, a wall lined with windows, his and her large walk-in closets, sauna, an office or optional bedroom; a sun-drenched Jacuzzi bath, sitting area, separate shower, dual sinks, and a view. Main house bedroom with view of backyard, country club and, golf course through 9' wide sliding/stationary glass doors. Elegant, high-ceilinged, and shares a patio and a pergola that frames the view of the beautiful lush green tree-lined fairway. The family room has an awesome view, vaulted ceiling, a wall lined with windows, two closets, built-in shelves, a ceiling fan. There is a panoramic De Anza Country Club and golf course view from the kitchen window. The well-lit kitchen's view of the golf course is beautiful. Couples can cook together, while enjoying the kitchen's view which overlooks the backyard and the golf course. Beyond the dining room is the sunroom which a sliding glass door opens into also for dining and enjoying the golf course view. Guests can move freely from the dining room to the living room sofa unencumbered by obstacles. Nestled on a quiet cul de sac, just minutes from hiking, golfing and other fun activities. Come every Friday night year-round, returning to the city on Monday morning. Cook and bake. tend the backyard firepit, catch up on television and take the dog for walks on the golf course early mornings or around sunset. Swim and barbecue with plenty of space and a patio overlooking the mountains with friends! Savor the freshness, vividness and ingenuity of this home. The original homeowner & builder, retired bay area surgeon Dr. W. Shelby Oliver, called Borrego Springs "the last paradise in California.
Location
State CA
County San Diego
Community Borrego Springs
Area Borrego Springs (92004)
Rooms
Family Room 19x15
Other Rooms 11x13
Guest Accommodations Detached
Master Bedroom 21x15
Bedroom 2 16x14
Bedroom 3 14x10
Bedroom 4 15x11
Living Room 22x30
Dining Room 15x16
Kitchen 27x14
Interior
Heating Electric
Cooling Heat Pump(s), Electric
Flooring Tile, Wood
Fireplaces Number 1
Fireplaces Type FP in Living Room, Wood
Equipment Disposal, Dryer, Garage Door Opener, Pool/Spa/Equipment, Refrigerator, Washer, Double Oven, Electric Range, Electric Cooking
Appliance Disposal, Dryer, Garage Door Opener, Pool/Spa/Equipment, Refrigerator, Washer, Double Oven, Electric Range, Electric Cooking
Laundry Laundry Room
Exterior
Exterior Feature Wood/Stucco
Garage Attached
Garage Spaces 4.0
Fence Partial
Pool Below Ground
View Golf Course
Roof Type Tile/Clay
Total Parking Spaces 10
Building
Story 1
Lot Size Range .5 to 1 AC
Sewer Septic Installed
Water Meter on Property
Level or Stories 1 Story
Others
Ownership Fee Simple
Acceptable Financing Cash, Conventional
Listing Terms Cash, Conventional

GET MORE INFORMATION

Partner | Lic# 1918284







