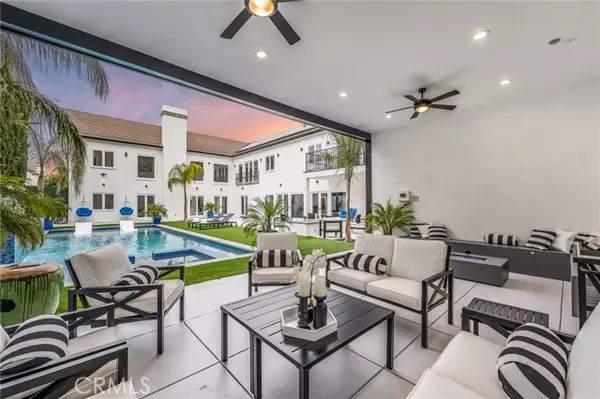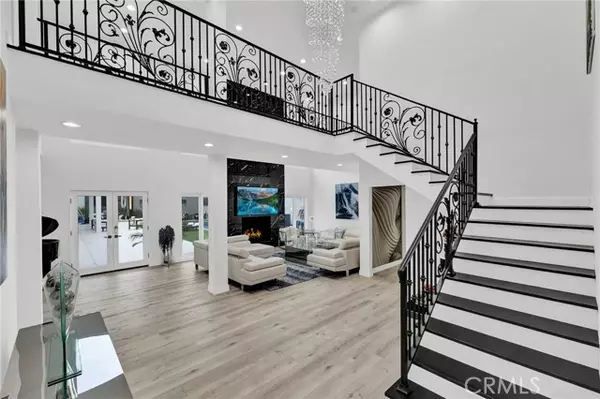
7 Beds
7 Baths
6,587 SqFt
7 Beds
7 Baths
6,587 SqFt
Key Details
Property Type Single Family Home
Sub Type Detached
Listing Status Active
Purchase Type For Sale
Square Footage 6,587 sqft
Price per Sqft $455
MLS Listing ID SR24011896
Style Detached
Bedrooms 7
Full Baths 7
Construction Status Turnkey,Updated/Remodeled
HOA Fees $167/mo
HOA Y/N Yes
Year Built 1986
Lot Size 0.271 Acres
Acres 0.2711
Property Description
Accepting cash offers. This exquisitely designed "Valley Circle Estates" property exudes contemporary elegance. This gorgeous home boasts 7 bedrooms and 7 bathrooms, showcasing lavish finishes, designer wallpaper, and multiple amenities. The layout and size are perfect for multi-generational living. Upon entering, guests are welcomed by a grand foyer graced with an abundance of natural light. Throughout the open concept home are uniform stone and wood floors adding to the luxury. The formal living room boasts a floor-to-ceiling stone fireplace and clerestory windows that flood the space with light. The gourmet chef's kitchen, featuring quartz countertops, a central island breakfast bar with ambient lighting, a farm sink, and top-tier stainless steel appliances, is conveniently adjacent to an intimate dining room, which includes another stone fireplace. Upstairs is an approximately 1,000 sqft primary suite with spacious sitting area, three walk-in closets & designer cabinetry, and a spa-like primary bathroom with dual vanities, a generous steam shower, and a free-standing soaking tub. Another second primary suite, accessible through a sweeping spiral staircase and an entry loft, offers an ideal blend of privacy and security. The property also includes an oversized game room with a custom bar and a private gym with exterior access. Outside, the backyard is an entertainer's paradise, complete with a stunning pool and spa featuring tranquil water features and baja shelves, a covered patio space with outdoor speakers and a TV, a large fire pit, a large area and hook up for your BBQ, and a sports court for year-round entertainment. The estate is fully equipped with a smart home system that controls lighting, cameras, temperature control, and surround sound through the Google voice app. Two laundry rooms for added convenience. Situated in close proximity to hiking trails, shopping and fine dining, this property is perfect for the buyer seeking a truly luxurious lifestyle.
Location
State CA
County Los Angeles
Area Woodland Hills (91367)
Zoning LARE11
Interior
Interior Features 2 Staircases, Balcony, Bar, Pantry, Recessed Lighting, Two Story Ceilings
Cooling Central Forced Air, Energy Star
Fireplaces Type FP in Dining Room, FP in Living Room
Equipment Dishwasher, Disposal, Refrigerator, Electric Range
Appliance Dishwasher, Disposal, Refrigerator, Electric Range
Exterior
Garage Direct Garage Access
Garage Spaces 3.0
Pool Below Ground, Private, Heated
View Other/Remarks
Total Parking Spaces 3
Building
Lot Description Sidewalks
Story 2
Sewer Public Sewer
Water Public
Architectural Style Modern
Level or Stories 2 Story
Construction Status Turnkey,Updated/Remodeled
Others
Monthly Total Fees $240
Miscellaneous Suburban
Acceptable Financing Submit
Listing Terms Submit
Special Listing Condition Need SS- No Lender Knwldg

GET MORE INFORMATION

Partner | Lic# 1918284







