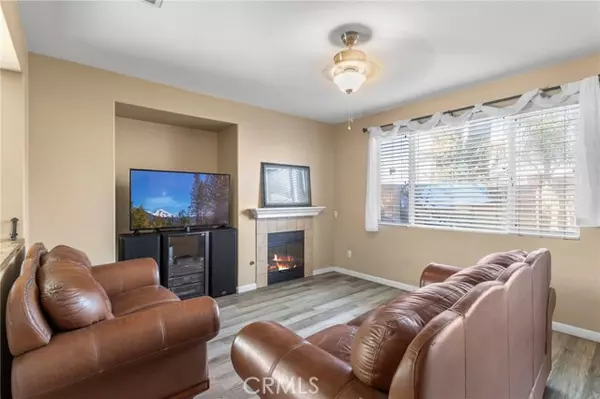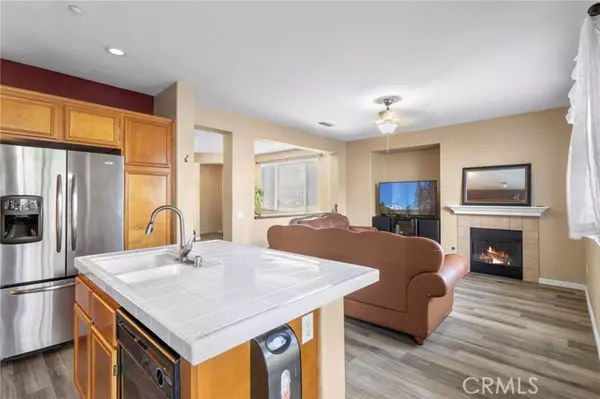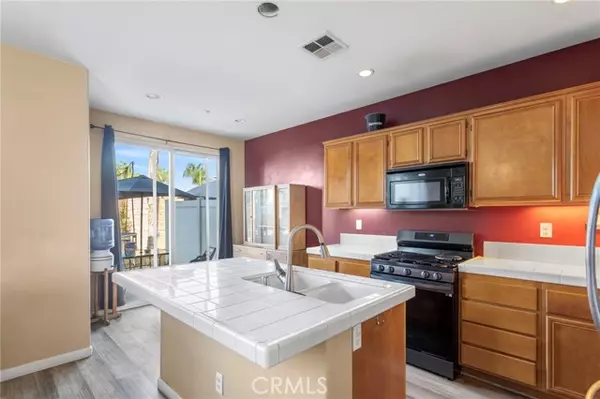
3 Beds
3 Baths
1,781 SqFt
3 Beds
3 Baths
1,781 SqFt
Key Details
Property Type Condo
Listing Status Pending
Purchase Type For Sale
Square Footage 1,781 sqft
Price per Sqft $247
MLS Listing ID SW24142389
Style All Other Attached
Bedrooms 3
Full Baths 2
Half Baths 1
Construction Status Turnkey
HOA Fees $388/mo
HOA Y/N Yes
Year Built 2006
Lot Size 947 Sqft
Acres 0.0217
Property Description
This spacious end-unit is 1791 sqft, with 3 bedrooms, 2.5 baths, an inside laundry room, and an attached 2-car garage with direct access to the homes interior, no neighbors behind or on one side of the home, and a large private backyard with a patio, grass, and garden. Perfect for entertaining, the open floor plan has large windows and lots of natural light and features an oversized living room next to the guest bathroom, laundry room, and garage access door. Adjacent to the living room is a cozy family room with a fireplace that extends from the large kitchen with an island, dining area, and slider to the backyard. The kitchen has canned lights, tile counters, lots of cabinets, and opens to the family room providing a great setting for family gatherings and parties. Upstairs youll find the primary bedroom, which is ensuite with dual sinks, a walk-in closet, with a modern barn-door entrance. Down the wide and open hallway are 2 well-sized secondary bedrooms and a full bathroom. Beautiful vinyl wood throughout the downstairs, and, upgraded carpet upstairs. Together with a perfect color-matching paint contribute to a beautiful move-in-ready home that you're sure to love. This condo has a superb location and is ideally situated in the complex very close to the pool/spa, cabana, BBQ area, and guest parking. The corner lot also has a park-like side yard for outdoor sports and picnics, and it's maintained by the HOA. The community is located in the popular Rancho Belago area of Moreno Valley which is a newer suburban master-planned community. Dining, shopping, and coffee are right across the street, and Kaiser Hospital is minutes away. Dont miss this one! Professional Photos coming soon.
Location
State CA
County Riverside
Area Riv Cty-Moreno Valley (92555)
Interior
Cooling Central Forced Air
Flooring Laminate
Fireplaces Type FP in Family Room, Gas
Equipment Gas Stove, Ice Maker, Vented Exhaust Fan, Water Line to Refr, Gas Range
Appliance Gas Stove, Ice Maker, Vented Exhaust Fan, Water Line to Refr, Gas Range
Laundry Laundry Room, Inside
Exterior
Exterior Feature Stucco
Garage Garage - Single Door
Garage Spaces 2.0
Fence Masonry
Pool Community/Common, Heated, Fenced, Indoor
Utilities Available Cable Connected, Electricity Connected, Natural Gas Connected, Phone Available, Sewer Connected, Water Connected
View Mountains/Hills
Roof Type Composition
Total Parking Spaces 2
Building
Story 2
Lot Size Range 1-3999 SF
Sewer Public Sewer
Water Public
Architectural Style Contemporary
Level or Stories 2 Story
Construction Status Turnkey
Others
Monthly Total Fees $443
Acceptable Financing Cash, VA, Cash To New Loan
Listing Terms Cash, VA, Cash To New Loan
Special Listing Condition Standard

GET MORE INFORMATION

Partner | Lic# 1918284







