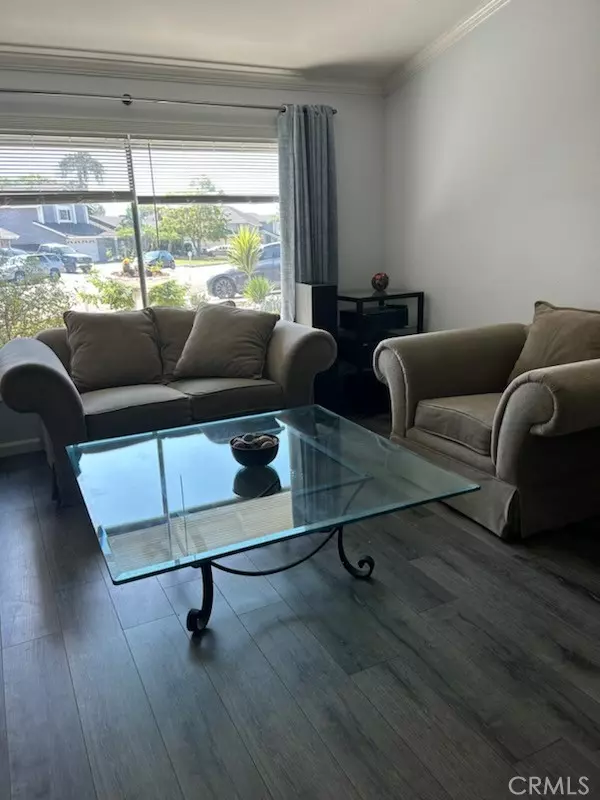
5 Beds
4 Baths
2,199 SqFt
5 Beds
4 Baths
2,199 SqFt
Key Details
Property Type Single Family Home
Sub Type Detached
Listing Status Active
Purchase Type For Sale
Square Footage 2,199 sqft
Price per Sqft $682
MLS Listing ID PW24123933
Style Detached
Bedrooms 5
Full Baths 3
Half Baths 1
HOA Y/N No
Year Built 1977
Lot Size 0.273 Acres
Acres 0.2732
Property Description
Great multigenerational home with an approximate 350 sq ft mother-in-law suite that could easily convert to an ADU. The suite has its own front yard, patio, private entrance, and a second door to the propertys backyard. The suite is big enough for a bedroom set plus a sitting area, and the large backyard presents an opportunity to expand this suite to the maximum allowed for an ADU. Other outstanding features of this approx. 2,200 sq ft house include: Remodeled kitchen with a 6-burner Wolf range and Quartz countertops Canned lighting with dimmer switch in the family room and kitchen Sliding door access to the backyard oasis from the family room Family room access to the large 2-car garage with workbench and washer/dryer hookups Pitched ceiling in the combination living room/dining room New flooring downstairs and new carpet on the stairs and in the upstairs hall and bedrooms Remodeled upstairs full bathroom with a new linen closet in the upstairs hallway Master suite with dual vanities, dressing area, walk-in closet, and ample space for a sitting area Neutral powder grey paint throughout (except MIL suite) 18-array solar panels to lower energy costs The large backyard includes a large pool, spa, ample patio space, a large grassy area, slopes and block walls on two sides, and newer privacy fencing between each neighboring yard. This desirable property, ideal for multiple generations, is a short walk to Cherry Park, Aliso Creek Walking and Biking Trail, and El Toro High School.
Location
State CA
County Orange
Area Oc - Lake Forest (92630)
Zoning R-1
Interior
Interior Features Attic Fan, Copper Plumbing Full, Corian Counters, Granite Counters
Cooling Central Forced Air, Whole House Fan
Flooring Carpet, Laminate, Other/Remarks
Fireplaces Type FP in Family Room
Equipment Disposal, Microwave, Solar Panels, 6 Burner Stove, Convection Oven, Gas Stove
Appliance Disposal, Microwave, Solar Panels, 6 Burner Stove, Convection Oven, Gas Stove
Laundry Garage
Exterior
Exterior Feature Stucco
Garage Garage
Garage Spaces 2.0
Fence Vinyl
Pool Below Ground, Private
Utilities Available Natural Gas Connected, Sewer Connected, Water Connected
Roof Type Asphalt
Total Parking Spaces 4
Building
Lot Description Sidewalks
Story 2
Sewer Public Sewer
Water Public
Architectural Style Modern
Level or Stories 2 Story
Others
Monthly Total Fees $14
Acceptable Financing Cash, Conventional, FHA, Cash To Existing Loan, Cash To New Loan
Listing Terms Cash, Conventional, FHA, Cash To Existing Loan, Cash To New Loan
Special Listing Condition Standard

GET MORE INFORMATION

Partner | Lic# 1918284







