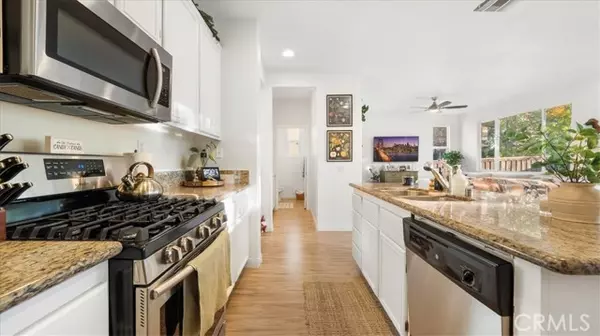
4 Beds
3 Baths
2,527 SqFt
4 Beds
3 Baths
2,527 SqFt
Key Details
Property Type Single Family Home
Sub Type Detached
Listing Status Active
Purchase Type For Sale
Square Footage 2,527 sqft
Price per Sqft $260
MLS Listing ID CV24238033
Style Detached
Bedrooms 4
Full Baths 2
Half Baths 1
HOA Fees $120/mo
HOA Y/N Yes
Year Built 2007
Lot Size 4,578 Sqft
Acres 0.1051
Property Description
Step into the perfect blend of comfort and modern living at this beautifully maintained 4-bedroom, 2.5 bathroom home in the highly sought-after Rosena Ranch community. This stunning two-story home greets you with inviting curb appeal, featuring a stone-accented exterior, manicured landscaping, and a welcoming front porch. As you enter, youll immediately notice the open and airy floor plan, highlighted by an abundance of natural light and tasteful finishes throughout. The gourmet kitchen is a true centerpiece, offering granite countertops, stainless steel appliances, a spacious center island, and ample storage ,perfect for family meals and entertaining guests. Adjacent to the kitchen, the cozy family room provides the ideal space to relax or gather for movie nights. Upstairs, youll find the serene primary suite, complete with a bathroom featuring dual sinks, a soaking tub, a separate shower, and a large walk-in closet. The additional bedrooms are generously sized with plenty of closet space, ideal for family, guests, or even a home office. Outside, the beautifully backyard provides the perfect setting for outdoor dining, relaxing, or entertaining and endless possibilities. This home is located within Rosena Ranch, a master-planned community offering incredible amenities, including resort-style pools, a splash pad, fitness center, clubhouse, parks, and scenic walking trails. Conveniently situated near shopping, dining, top-rated schools, and with easy access to major freeways, this home truly has it all. Dont miss the opportunity to make this stunning property your new home
Location
State CA
County San Bernardino
Area San Bernardino (92407)
Zoning SD-RES
Interior
Cooling Central Forced Air
Fireplaces Type FP in Family Room
Laundry Laundry Room
Exterior
Garage Spaces 2.0
Pool Association
View Mountains/Hills, Neighborhood
Total Parking Spaces 2
Building
Lot Description Curbs, Sidewalks
Story 2
Lot Size Range 4000-7499 SF
Sewer Public Sewer
Water Public
Level or Stories 2 Story
Others
Monthly Total Fees $410
Miscellaneous Storm Drains
Acceptable Financing Cash, Conventional, FHA, VA, Cash To Existing Loan, Cash To New Loan
Listing Terms Cash, Conventional, FHA, VA, Cash To Existing Loan, Cash To New Loan
Special Listing Condition Standard

GET MORE INFORMATION

Partner | Lic# 1918284







