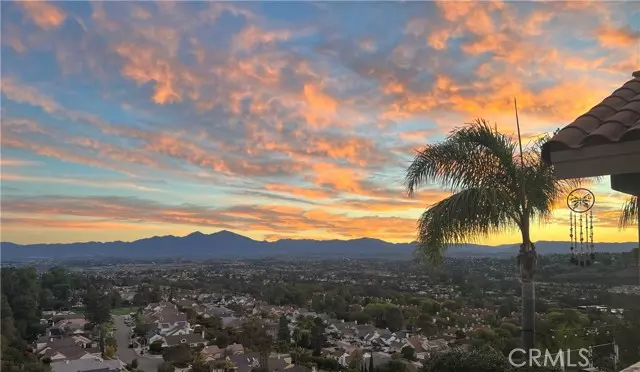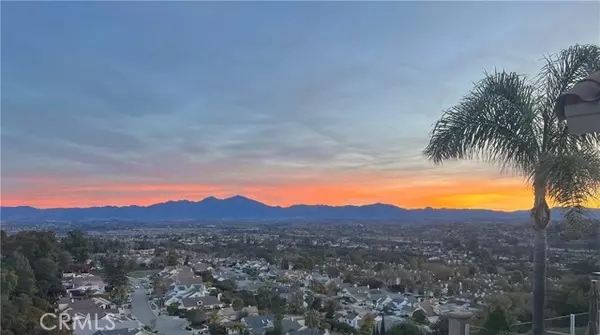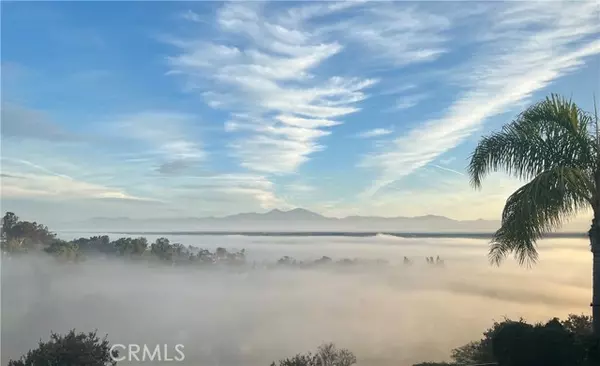$1,730,900
$1,849,000
6.4%For more information regarding the value of a property, please contact us for a free consultation.
5 Beds
3 Baths
2,500 SqFt
SOLD DATE : 10/25/2024
Key Details
Sold Price $1,730,900
Property Type Single Family Home
Sub Type Detached
Listing Status Sold
Purchase Type For Sale
Square Footage 2,500 sqft
Price per Sqft $692
MLS Listing ID OC24177313
Sold Date 10/25/24
Style Detached
Bedrooms 5
Full Baths 3
HOA Fees $185/mo
HOA Y/N Yes
Year Built 1989
Lot Size 4,600 Sqft
Acres 0.1056
Property Description
Spectacular Mountain Views highlight this rare and desirable Village Niguel Summit property. Situated up Pacific Island Drive, it is not far from the pinnacle of viewpoints in the city. This is a customized FIVE BEDROOM home with one bedroom downstairs and a full bath (including tub) for guests. The home features newer cabinets, a new refrigerator, and granite counters. High ceilings set the tone upon entry with a "flying bridge" to the master suite and "office/5th bedroom" wing of the second floor. Walk into the master and be amazed by the breathtaking views from every vantage point. Sip your morning beverage on your private master deck and take in those views. The patio is to live for...NO WROUGHT IRON blocking your view here! Relax sitting under your gazebo sipping a "quiet one" and viewing off to as far as Coto de Caza and beyond, and all points between. This is the yard all your friends will want to visit on occasions like the 4th of July for the numerous fireworks displays that light up the sky. The tract has very low HOA dues ($185/mo.)and it is less than 2.5 miles to the ocean. Key feature: this home's walls are not along the property line (zero lot line). There is room to roam between your home on BOTH SIDES with gates too. Close to excellent elementary school and near shopping/businesses/and restaurants.......and the BEACH! THIS WON'T LAST. Check "SUPPLEMENTS" for Floor Plan, models, & tract details
Spectacular Mountain Views highlight this rare and desirable Village Niguel Summit property. Situated up Pacific Island Drive, it is not far from the pinnacle of viewpoints in the city. This is a customized FIVE BEDROOM home with one bedroom downstairs and a full bath (including tub) for guests. The home features newer cabinets, a new refrigerator, and granite counters. High ceilings set the tone upon entry with a "flying bridge" to the master suite and "office/5th bedroom" wing of the second floor. Walk into the master and be amazed by the breathtaking views from every vantage point. Sip your morning beverage on your private master deck and take in those views. The patio is to live for...NO WROUGHT IRON blocking your view here! Relax sitting under your gazebo sipping a "quiet one" and viewing off to as far as Coto de Caza and beyond, and all points between. This is the yard all your friends will want to visit on occasions like the 4th of July for the numerous fireworks displays that light up the sky. The tract has very low HOA dues ($185/mo.)and it is less than 2.5 miles to the ocean. Key feature: this home's walls are not along the property line (zero lot line). There is room to roam between your home on BOTH SIDES with gates too. Close to excellent elementary school and near shopping/businesses/and restaurants.......and the BEACH! THIS WON'T LAST. Check "SUPPLEMENTS" for Floor Plan, models, & tract details
Location
State CA
County Orange
Area Oc - Laguna Niguel (92677)
Interior
Interior Features Beamed Ceilings, Granite Counters
Heating Natural Gas
Cooling Central Forced Air, Electric
Flooring Carpet, Tile
Fireplaces Type FP in Family Room, Gas
Equipment Dishwasher, Microwave, Refrigerator, Water Softener, Electric Oven, Water Line to Refr, Gas Range
Appliance Dishwasher, Microwave, Refrigerator, Water Softener, Electric Oven, Water Line to Refr, Gas Range
Laundry Laundry Room, Inside
Exterior
Exterior Feature Stucco, Concrete
Parking Features Direct Garage Access, Garage, Garage - Single Door, Garage Door Opener
Garage Spaces 2.0
Fence Good Condition
Utilities Available Cable Available, Electricity Available, Natural Gas Available, Phone Available, Sewer Connected, Water Connected
View Mountains/Hills, Panoramic, Bluff, Neighborhood
Roof Type Tile/Clay
Total Parking Spaces 2
Building
Lot Description Curbs, Sidewalks, Landscaped
Story 2
Lot Size Range 4000-7499 SF
Sewer Public Sewer
Water Public
Architectural Style Contemporary, Mediterranean/Spanish
Level or Stories 2 Story
Others
Monthly Total Fees $186
Acceptable Financing Cash, Conventional, Cash To New Loan
Listing Terms Cash, Conventional, Cash To New Loan
Special Listing Condition Standard
Read Less Info
Want to know what your home might be worth? Contact us for a FREE valuation!

Our team is ready to help you sell your home for the highest possible price ASAP

Bought with Dave Wilkinson • Keller Williams Realty
GET MORE INFORMATION

Partner | Lic# 1918284







