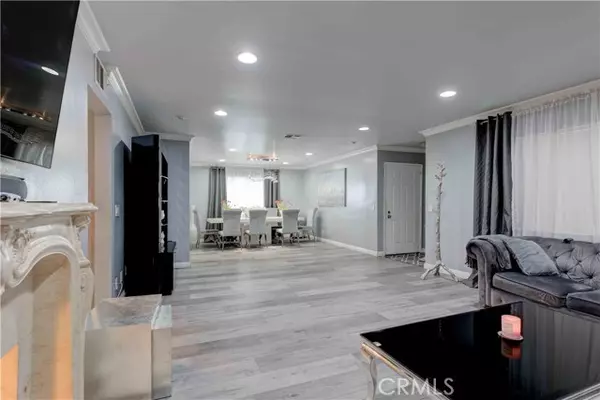
2 Beds
2 Baths
1,291 SqFt
2 Beds
2 Baths
1,291 SqFt
Key Details
Property Type Condo
Listing Status Active
Purchase Type For Sale
Square Footage 1,291 sqft
Price per Sqft $530
MLS Listing ID GD24014271
Style All Other Attached
Bedrooms 2
Full Baths 2
HOA Fees $450/mo
HOA Y/N Yes
Year Built 1981
Lot Size 1.081 Acres
Acres 1.0815
Property Description
Welcome to this charming two bed, two bath gated condominium nestled in a prime area of Glendale. The well-appointed layout features a generous living space adorned with a warm fireplace and large dining room. The living space connects directly to the outdoor patio, perfect for entertaining. Just off of the dining room is the spacious kitchen and breakfast nook. Down the hall is the guest bathroom, a dedicated laundry room, and both bedrooms. The master bedroom boasts a private en-suite bathroom and two closets for ample storage. The nearby elevator gives you access to the gated subterranean parking with 2 dedicated side by side parking spots. This unit also offers 2 personal storage closets, one being just outside of the unit, and a second in the garage. Close to major freeways, shopping, entertainment, restaurants, schools, and so much more. Don't miss the opportunity to make this delightful property your new home. Schedule a viewing today!
Location
State CA
County Los Angeles
Area Glendale (91201)
Zoning GLR4*
Interior
Interior Features Granite Counters, Recessed Lighting
Cooling Central Forced Air, Gas
Fireplaces Type FP in Living Room
Laundry Laundry Room
Exterior
Garage Spaces 2.0
Pool Below Ground, Association
Total Parking Spaces 2
Building
Lot Description Sidewalks
Story 1
Sewer Public Sewer
Water Public
Level or Stories 3 Story
Others
Monthly Total Fees $462
Miscellaneous Mountainous
Acceptable Financing Cash, Conventional, Cash To New Loan
Listing Terms Cash, Conventional, Cash To New Loan
Special Listing Condition Standard

GET MORE INFORMATION

Partner | Lic# 1918284






