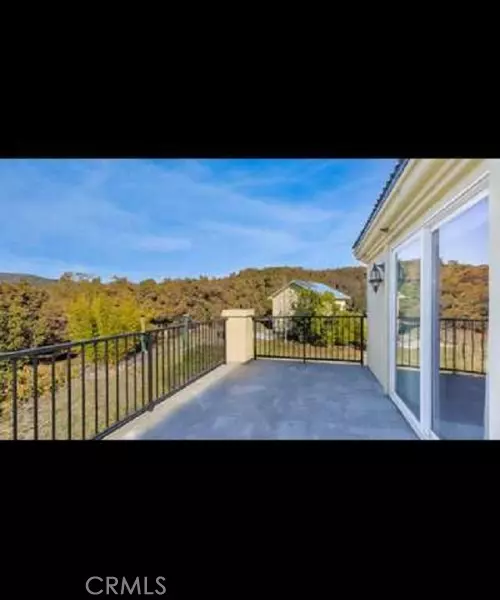
5 Beds
8 Baths
7,759 SqFt
5 Beds
8 Baths
7,759 SqFt
Key Details
Property Type Single Family Home
Sub Type Detached
Listing Status Active
Purchase Type For Sale
Square Footage 7,759 sqft
Price per Sqft $412
MLS Listing ID GD24073627
Style Detached
Bedrooms 5
Full Baths 6
Half Baths 2
HOA Y/N No
Year Built 2003
Lot Size 9.480 Acres
Acres 9.48
Property Description
Update Property Description: Custom Built, designed and Certified 100% Organic Avocado Farm as Topology Ranch. One of a kind in the world. Main House: 6 inch exterior walls, 4 real wood burning fireplaces, new paid electric solar system. First floor has 9 ft ceilings with all granite floors and counter tops. Second floor, flooring is solid Oak wood with high 8 ft ceilings. Three zones Air conditioners with heat pumps. Steel roof. Three crystal light fixtures, Central Vacuum, Central fire sprinkler system, All stainless appliances. 1400 lbs elevator. handicap accessible. Main House has 4 BD up and Master BD down, each BD has its own full bath and storage room. There is 5 BD/6 Full Bath/2 half Bath, 4 tandem parking spaces in garage, one full bath in basement and 2500 sq ft garage, 6223 sq ft main house. Guest house has 2BD/1 full Ba plus another full bath with outside entry. This building has an 8-inch steel frame and bamboo floor upstairs. 890 sq ft upstairs and a three-car garage below. It has hot water solar. Built with permits.
Location
State CA
County Riverside
Area Riv Cty-Temecula (92590)
Zoning R-R
Interior
Interior Features Attic Fan, Beamed Ceilings, Copper Plumbing Full, Granite Counters, Home Automation System, Pantry, Pull Down Stairs to Attic, Recessed Lighting, Sunken Living Room, Tandem, Vacuum Central
Heating Solar
Cooling Central Forced Air, Heat Pump(s), Energy Star
Flooring Stone, Tile, Wood, Bamboo
Fireplaces Type FP in Family Room, FP in Living Room, Bonus Room, Game Room, Propane
Equipment Dishwasher, Disposal, Dryer, Microwave, Washer, Double Oven, Electric Oven, Electric Range, Ice Maker, Self Cleaning Oven, Water Line to Refr
Appliance Dishwasher, Disposal, Dryer, Microwave, Washer, Double Oven, Electric Oven, Electric Range, Ice Maker, Self Cleaning Oven, Water Line to Refr
Laundry Closet Full Sized, Inside
Exterior
Exterior Feature Stucco, Concrete
Garage Garage, Garage - Two Door, Garage Door Opener
Garage Spaces 7.0
Fence Excellent Condition, Chain Link
Utilities Available Electricity Connected, Natural Gas Connected, Underground Utilities, Sewer Not Available, Water Connected
View Mountains/Hills, Panoramic, Trees/Woods
Roof Type Metal
Total Parking Spaces 7
Building
Lot Description Landscaped
Story 2
Sewer Conventional Septic, Engineered Septic
Water Public
Architectural Style Contemporary
Level or Stories 2 Story
Others
Miscellaneous Elevators/Stairclimber,Horse Allowed,Horse Facilities
Acceptable Financing Cash, Conventional, Cash To New Loan
Listing Terms Cash, Conventional, Cash To New Loan
Special Listing Condition Standard

GET MORE INFORMATION

Partner | Lic# 1918284







