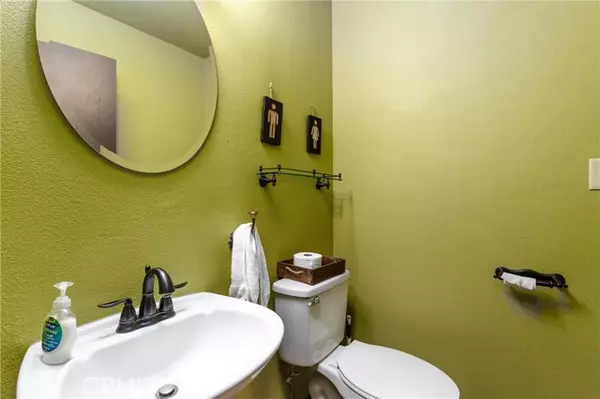
4 Beds
4 Baths
2,741 SqFt
4 Beds
4 Baths
2,741 SqFt
Key Details
Property Type Single Family Home
Sub Type Detached
Listing Status Active
Purchase Type For Sale
Square Footage 2,741 sqft
Price per Sqft $419
MLS Listing ID NS24074807
Style Detached
Bedrooms 4
Full Baths 3
Half Baths 1
Construction Status Turnkey
HOA Y/N No
Year Built 1990
Lot Size 1.000 Acres
Acres 1.0
Property Description
Ask about Seller offering INTEREST RATE BUY DOWN! Discover this fully furnished, picturesque home set on a 1-acre plot in city limits of Paso Robles, evoking the essence of a wine country retreat and offering the ideal opportunity for your second home. With nearly 2800 sq ft of luxurious living space, including 4 bedrooms, 3 1/2 bathrooms, and a game room with billiards table, this residence promises a haven of comfort and fun. Freshly revitalized, the kitchen exudes an inviting and functional atmosphere adorned with new quartz countertops, sink and a captivating backsplash that will ignite your culinary aspirations. Outside, the front courtyard promotes tranquil charm, offering abundant space around the inviting hot tub and a lighted pergola with ample seating and an outdoor gas fireplace, perfect for intimate gatherings and serene evenings under the stars. Step into the peaceful backyard, where nature's beauty surrounds you. Take in the grandeur of the majestic oak tree standing tall while enjoying the calming views, providing the perfect place to unwind and recharge. This retreat captures the essence of living in Paso Robles. Set your viewing appointment today!
Location
State CA
County San Luis Obispo
Area Paso Robles (93446)
Zoning R1
Interior
Interior Features Furnished
Heating Natural Gas
Cooling Central Forced Air, Electric
Flooring Carpet, Laminate, Tile
Fireplaces Type FP in Family Room, Game Room
Equipment Dishwasher, Disposal, Microwave, Refrigerator, Electric Oven, Gas Stove
Appliance Dishwasher, Disposal, Microwave, Refrigerator, Electric Oven, Gas Stove
Laundry Laundry Room, Inside
Exterior
Exterior Feature Stucco
Garage Direct Garage Access
Garage Spaces 2.0
Utilities Available Cable Available, Electricity Connected, Natural Gas Connected, Phone Available, Sewer Connected, Water Connected
View Mountains/Hills
Roof Type Concrete,Tile/Clay
Total Parking Spaces 2
Building
Lot Description Cul-De-Sac
Story 2
Sewer Public Sewer
Water Public
Level or Stories 2 Story
Construction Status Turnkey
Others
Miscellaneous Suburban
Acceptable Financing Cash, Cash To New Loan
Listing Terms Cash, Cash To New Loan
Special Listing Condition Standard

GET MORE INFORMATION

Partner | Lic# 1918284







