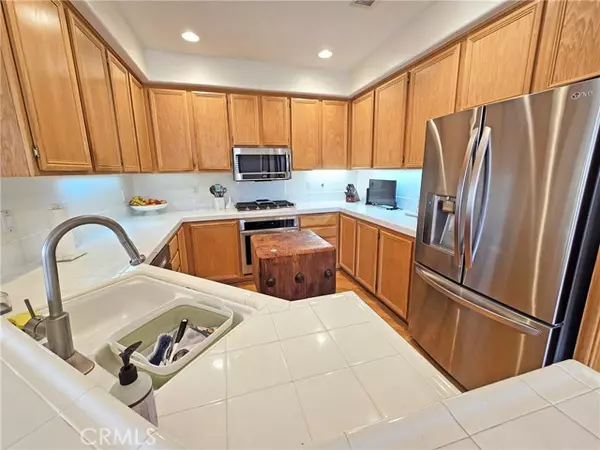
2 Beds
2 Baths
1,349 SqFt
2 Beds
2 Baths
1,349 SqFt
Key Details
Property Type Condo
Listing Status Pending
Purchase Type For Sale
Square Footage 1,349 sqft
Price per Sqft $444
MLS Listing ID SR24116542
Style All Other Attached
Bedrooms 2
Full Baths 2
HOA Fees $392/mo
HOA Y/N Yes
Year Built 2001
Lot Size 2.258 Acres
Acres 2.2581
Property Description
This upper-level floor plan features a practical layout, including a spacious living room, a casual dining area, and a functional kitchen. It also offers the luxury of a generous deck off the living room, perfect for outdoor relaxation and entertaining. The primary en-suite bedroom provides a serene retreat with its own expansive deck, ideal for enjoying private moments or soaking up the surroundings. Additionally, the primary bedroom boasts a master bath with a soaking tub and separate shower, a walk-in closet, and dual sinks. The secondary bedroom serves as a versatile space for guests or a home office, while the guest bath includes a tub/shower combination. Noteworthy features of the home include travertine tile, carpet, wood laminate flooring, plantation shutters, glass sliders, recessed lighting, ample closet and cabinet space, ceiling fans, interior laundry, and direct access to a two-car garage. Residents can take in peaceful neighborhood views from both decks, as well as make use of two community pools, nearby hiking trails, bike paths, and paseos, and explore the abundant shopping and dining options in Valencia. Welcome to your new home!
Location
State CA
County Los Angeles
Area Valencia (91354)
Zoning SCUR3
Interior
Cooling Central Forced Air
Fireplaces Type FP in Family Room
Equipment Washer
Appliance Washer
Laundry Laundry Room
Exterior
Garage Spaces 2.0
Pool Community/Common, Association
Total Parking Spaces 2
Building
Lot Description Curbs, Sidewalks
Story 2
Sewer Public Sewer
Water Public
Level or Stories 2 Story
Others
Monthly Total Fees $570
Acceptable Financing Cash, Conventional, Cash To New Loan
Listing Terms Cash, Conventional, Cash To New Loan
Special Listing Condition Need SS- No Lender Knwldg

GET MORE INFORMATION

Partner | Lic# 1918284







