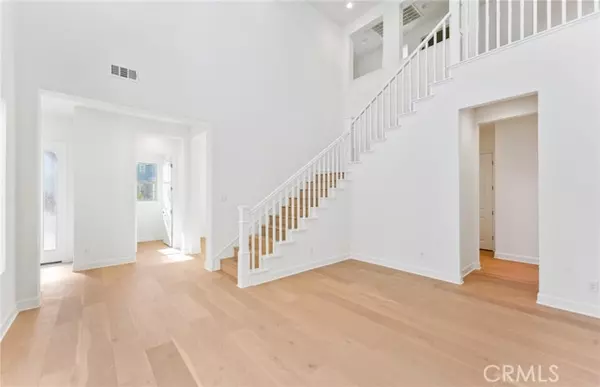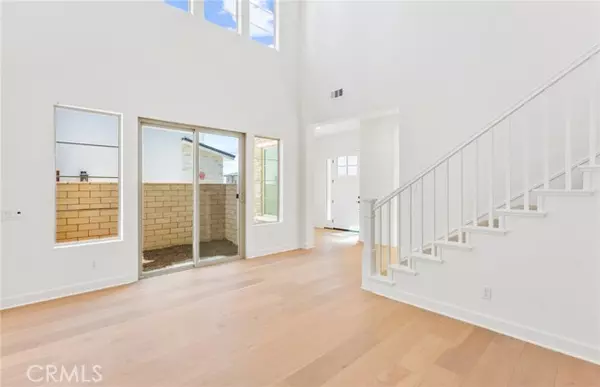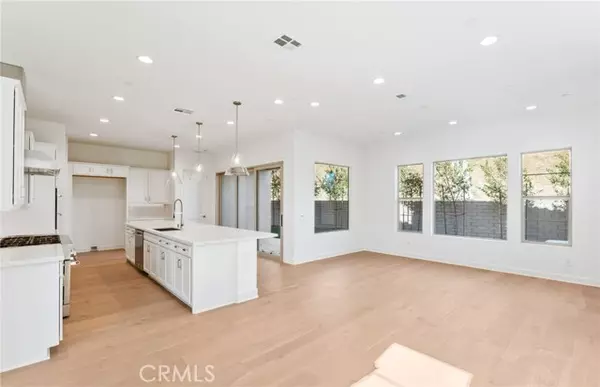
4 Beds
5 Baths
3,555 SqFt
4 Beds
5 Baths
3,555 SqFt
OPEN HOUSE
Sat Nov 23, 10:00am - 5:00pm
Sun Nov 24, 10:00am - 5:00pm
Sat Nov 30, 10:00am - 5:00pm
Sun Dec 01, 10:00am - 5:00pm
Sat Dec 07, 10:00am - 5:00pm
Sat Dec 14, 10:00am - 5:00pm
Sun Dec 15, 10:00am - 5:00pm
Key Details
Property Type Single Family Home
Sub Type Detached
Listing Status Active
Purchase Type For Sale
Square Footage 3,555 sqft
Price per Sqft $500
MLS Listing ID IV24137727
Style Detached
Bedrooms 4
Full Baths 4
Half Baths 1
HOA Fees $450/mo
HOA Y/N Yes
Year Built 2023
Lot Size 0.514 Acres
Acres 0.5135
Property Description
This is the Venice floor plan at Horizon in the Deerlake Ranch Community. The elegant Venice plan offers a great open floor plan for entertaining with a primary bedroom downstairs. Features include the following - Dramatic entry with 20 feet ceilings, Balcony, Fireplace, Large 3 panel multi slider, Luxury Layout at owner's bath and Large kitchen island.
Location
State CA
County Los Angeles
Area Chatsworth (91311)
Interior
Cooling Central Forced Air
Laundry Laundry Room
Exterior
Garage Tandem, Garage
Garage Spaces 3.0
Pool Community/Common, Association
Total Parking Spaces 3
Building
Lot Description Sidewalks
Story 2
Sewer Public Sewer
Water Public
Level or Stories 2 Story
Others
Monthly Total Fees $450
Miscellaneous Mountainous
Acceptable Financing Cash, Conventional, FHA, VA, Cash To New Loan
Listing Terms Cash, Conventional, FHA, VA, Cash To New Loan
Special Listing Condition Standard

GET MORE INFORMATION

Partner | Lic# 1918284






