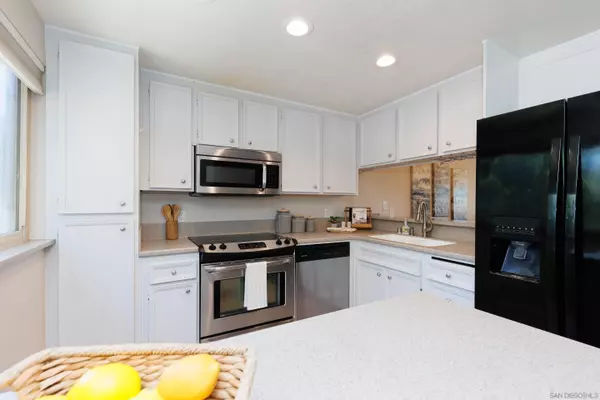
2 Beds
2 Baths
1,097 SqFt
2 Beds
2 Baths
1,097 SqFt
Key Details
Property Type Condo
Listing Status Pending
Purchase Type For Sale
Square Footage 1,097 sqft
Price per Sqft $592
Subdivision Clairemont
MLS Listing ID 240016016
Style All Other Attached
Bedrooms 2
Full Baths 1
Half Baths 1
HOA Fees $450/mo
HOA Y/N Yes
Year Built 1981
Lot Size 0.680 Acres
Acres 0.68
Property Description
Stunning End-Unit Townhome in Serene Clairemont! Welcome to 6707 Thornwood Street, Unit 8, a beautifully maintained 2-bedroom, 1.5-bath townhome nestled in the heart of Clairemont near Mesa Community College. This 1,097 sq. ft. end-unit with an attached 2-car garage offers the perfect blend of comfort and convenience. Enjoy the airy and open layout of this corner unit, which features a west-facing balconette off the living room. This space is ideal for morning coffees or watching the sunset with refreshing ocean breezes. The first floor boasts durable and easy-to-maintain tile flooring, while the second floor is carpeted for added warmth and comfort. Mini-splits on each floor ensure climate-controlled comfort year-round. The attached 2-car garage which includes the washer and dryer. The HOA covers water, trash, and common area maintenance. Situated near Mesa Community College, this townhome is conveniently located close to schools, parks, shopping centers, and major highways. A short drive will take you to beautiful beaches or Balboa Park, while downtown San Diego is just 15 minutes away. Don’t miss this opportunity to own a charming townhome in Clairemont. Come experience the perfect blend of suburban tranquility and urban convenience!
Location
State CA
County San Diego
Community Clairemont
Area Linda Vista (92111)
Building/Complex Name Alcer Auburndale
Zoning R-1:SINGLE
Rooms
Master Bedroom 14x13
Bedroom 2 14x12
Living Room 20x13
Dining Room Combo
Kitchen 13x9
Interior
Heating Electric
Cooling Zoned Area(s)
Fireplaces Number 1
Fireplaces Type FP in Living Room
Equipment Dishwasher, Microwave, Other/Remarks, Electric Stove
Appliance Dishwasher, Microwave, Other/Remarks, Electric Stove
Laundry Garage
Exterior
Exterior Feature Wood/Stucco
Parking Features Attached
Garage Spaces 2.0
Fence Partial
Roof Type Asphalt
Total Parking Spaces 2
Building
Story 3
Lot Size Range 0 (Common Interest)
Sewer Sewer Connected
Water Other/Remarks
Level or Stories 3 Story
Others
Ownership Fee Simple
Monthly Total Fees $450
Acceptable Financing Cash, Conventional
Listing Terms Cash, Conventional

GET MORE INFORMATION

Partner | Lic# 1918284







