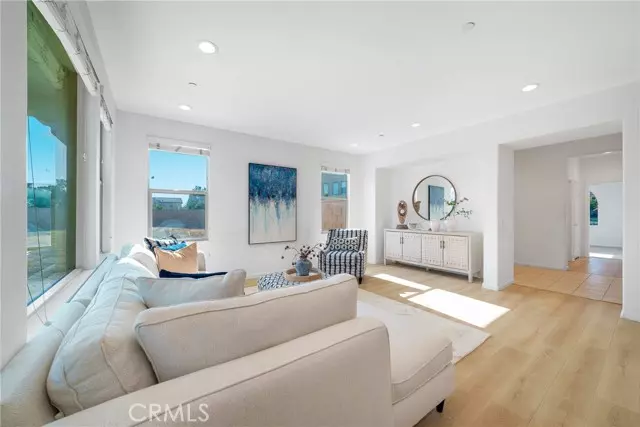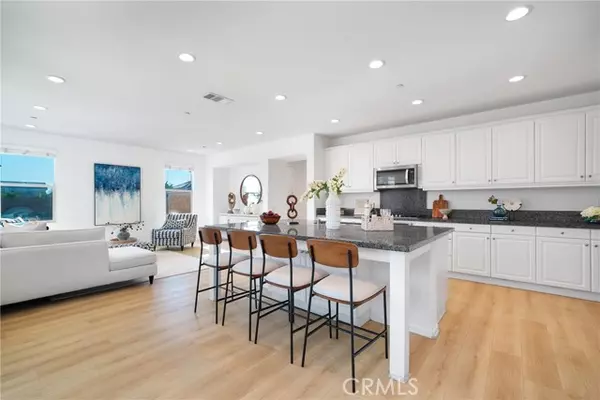
4 Beds
3 Baths
2,505 SqFt
4 Beds
3 Baths
2,505 SqFt
Key Details
Property Type Single Family Home
Sub Type Detached
Listing Status Pending
Purchase Type For Sale
Square Footage 2,505 sqft
Price per Sqft $334
MLS Listing ID TR24143477
Style Detached
Bedrooms 4
Full Baths 3
HOA Fees $135/mo
HOA Y/N Yes
Year Built 2018
Lot Size 8,498 Sqft
Acres 0.1951
Property Description
Located in Ontario's largest community, Park Place, this property boasts a unique and expansive corner lot measuring 8,498 square feet with a spacious interior of 2,505 square feet. The open-concept living room and kitchen are designed to maximize natural light. The first floor features a bedroom and a full bathroom, while the second floor includes a loft and an expansive master suite with a walk-in closet and an open-concept bathtub. The property includes a two-car garage with an independent driveway. The community offers a variety of amenities, including barbecue areas, tennis courts, a clubhouse, a swimming pool, a gym, and playgrounds. This house is a rare opportunity that you don't want to miss.
Location
State CA
County San Bernardino
Area Ontario (91762)
Interior
Cooling Central Forced Air
Equipment Microwave, Gas Oven
Appliance Microwave, Gas Oven
Laundry Laundry Room
Exterior
Garage Spaces 2.0
View Neighborhood
Total Parking Spaces 2
Building
Lot Description Sidewalks
Story 2
Lot Size Range 7500-10889 SF
Sewer Public Sewer
Water Public
Level or Stories 2 Story
Others
Monthly Total Fees $550
Miscellaneous Urban
Acceptable Financing Cash, Conventional, Exchange, Cash To Existing Loan, Cash To New Loan
Listing Terms Cash, Conventional, Exchange, Cash To Existing Loan, Cash To New Loan
Special Listing Condition Standard

GET MORE INFORMATION

Partner | Lic# 1918284







