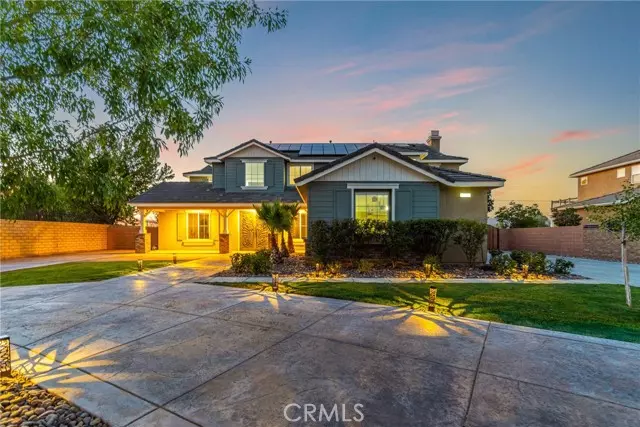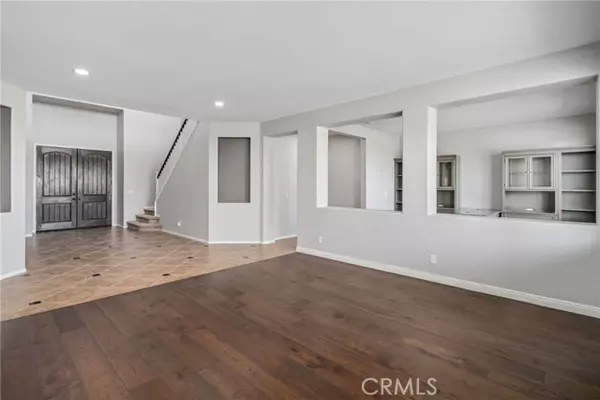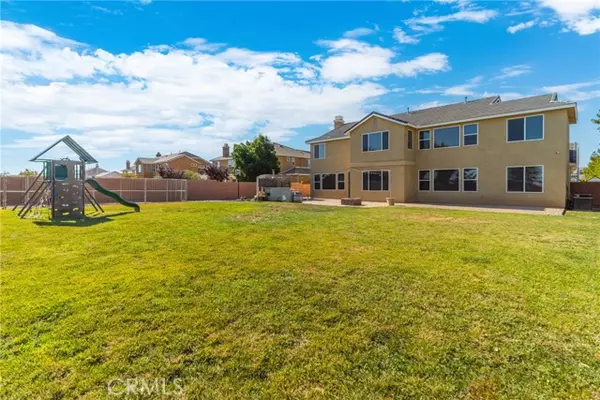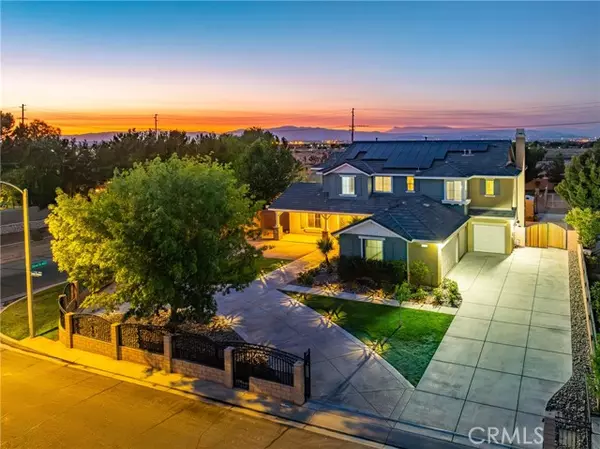5 Beds
5 Baths
4,227 SqFt
5 Beds
5 Baths
4,227 SqFt
Key Details
Property Type Single Family Home
Sub Type Detached
Listing Status Active
Purchase Type For Sale
Square Footage 4,227 sqft
Price per Sqft $220
MLS Listing ID SR24162608
Style Detached
Bedrooms 5
Full Baths 4
Half Baths 1
Construction Status Turnkey
HOA Y/N No
Year Built 2009
Lot Size 0.433 Acres
Acres 0.4327
Property Description
Welcome to this stunning Home centrally located in the desirable area of Westside Lancaster. Set on a spacious 18,730+ sq. ft. lot, this residence combines elegance with functionality. As you approach, you'll appreciate the custom fencing, stamped concrete and the attractive rock/grass landscaping that beautifully enhances the property. This Home also offers ample company/entertainment and RV parking, a generous 4-car garage, and a fully owned Solar System for energy efficiency. The custom-designed screen door at the entrance highlights quality craftsmanship and attention to detail. Inside, the high vaulted ceilings and solid decorative flooring immediately impress, showcasing the Home's expert design. The main level features a versatile office area, a well-appointed kitchen with a Wolf range and stainless steel appliances. There is also one bedroom downstairs that is equipped with its own full bathroom. Upstairs, you'll find four additional bedrooms, including a spacious primary suite with an expansive closet and bathroom. The large loft area provides breathtaking valley views through its large windows. Step outside to discover a massive backyard, complete with a custom BBQ area, brick patio, and a chain-linked dog run. The included slide and swing set add a fun touch to the outdoor space. Additionally, decorative spikes on the fencing enhance both privacy and style. This home is truly a blend of elegance and practicality, offering everything you need for comfortable, stylish living. Don't miss your chance to experience it in person. Seller may be open to having existing loan assumed by buyer. Buyer would need to qualify to assume the existing loan. Existing loan is at a favorable interest rate.
Location
State CA
County Los Angeles
Area Lancaster (93536)
Zoning LRSRR*
Interior
Interior Features Granite Counters, Pantry, Recessed Lighting
Heating Solar
Cooling Central Forced Air
Flooring Carpet, Tile, Wood
Fireplaces Type FP in Family Room, Fire Pit
Equipment Dishwasher, Disposal, Dryer, Microwave, Refrigerator, Solar Panels, Washer, 6 Burner Stove, Double Oven, Gas & Electric Range, Barbecue
Appliance Dishwasher, Disposal, Dryer, Microwave, Refrigerator, Solar Panels, Washer, 6 Burner Stove, Double Oven, Gas & Electric Range, Barbecue
Laundry Laundry Room, Inside
Exterior
Exterior Feature Stucco
Parking Features Gated, Direct Garage Access, Garage, Garage - Single Door, Garage - Two Door, Garage Door Opener
Garage Spaces 4.0
Utilities Available Water Available, Sewer Connected
View Mountains/Hills, Desert, City Lights
Total Parking Spaces 4
Building
Lot Description Corner Lot, Cul-De-Sac, Landscaped, Sprinklers In Front, Sprinklers In Rear
Story 2
Sewer Public Sewer
Water Public
Architectural Style Traditional
Level or Stories 2 Story
Construction Status Turnkey
Others
Monthly Total Fees $146
Miscellaneous Valley
Acceptable Financing Cash, Conventional, FHA, VA
Listing Terms Cash, Conventional, FHA, VA
Special Listing Condition Standard

GET MORE INFORMATION
Partner | Lic# 1918284







