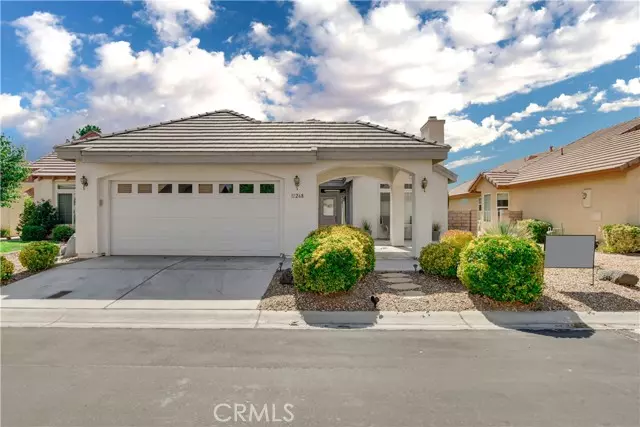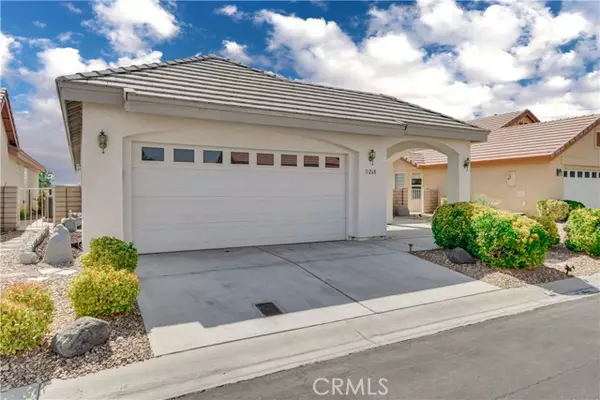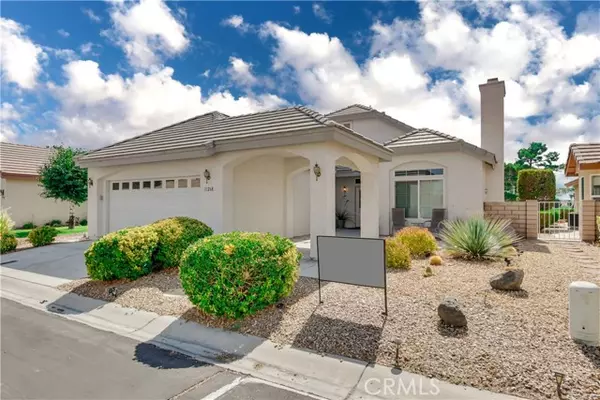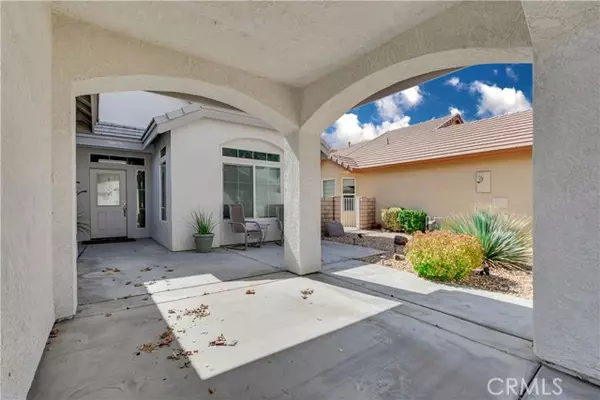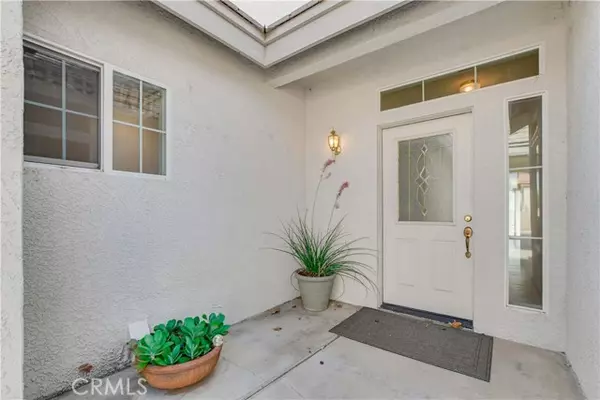
3 Beds
2 Baths
1,944 SqFt
3 Beds
2 Baths
1,944 SqFt
Key Details
Property Type Single Family Home
Sub Type Detached
Listing Status Pending
Purchase Type For Sale
Square Footage 1,944 sqft
Price per Sqft $214
MLS Listing ID NP24164201
Style Detached
Bedrooms 3
Full Baths 2
Construction Status Turnkey,Updated/Remodeled
HOA Fees $96/mo
HOA Y/N Yes
Year Built 2004
Lot Size 4,750 Sqft
Acres 0.109
Property Description
Welcome to your new home at, 11268 Country Club Dr, Apple Valley, located in the desirable 55+ Wyndham Rose Community. This rare 3-bedroom home on a golf course LOT, is move-in ready, and a single-story GEM nestled within prestigious Ashwood Golf Course community. This home offers a lifestyle of luxury and leisure. Boasting a spacious just under 2,000 sqft of living space, this is one of the few homes in the area with such generous accommodations and bedroom count. This single-story floorplan is conveniently located nearby, Apple Valley Town Center, retail stores and, and other local gated communities. Step inside to find BRAND-NEW carpet in all bedrooms, and formal dining & living room, providing a fresh and cozy atmosphere. The open and inviting layout is perfect for entertaining or simply relaxing after a day on the greens. With its prime location, this home offers breathtaking views and easy access to all the amenities the golf course community has to offer. Don't miss the opportunity to make this exceptional home your own. Schedule a showing today and experience the charm and comfort of this beautiful golf course home in, Wyndham Rose.
Location
State CA
County San Bernardino
Area Apple Valley (92308)
Interior
Interior Features Pantry
Cooling Central Forced Air
Flooring Carpet, Tile
Fireplaces Type FP in Living Room
Equipment Dishwasher, Microwave, Refrigerator, Gas Oven, Gas Range
Appliance Dishwasher, Microwave, Refrigerator, Gas Oven, Gas Range
Laundry Laundry Room
Exterior
Exterior Feature Stucco, Frame
Garage Garage, Garage - Two Door
Garage Spaces 2.0
Fence Partial, Wrought Iron
Pool Community/Common, Association
Utilities Available Cable Available, Electricity Connected, Natural Gas Connected, Sewer Connected, Water Connected
View Golf Course, Mountains/Hills
Roof Type Tile/Clay
Total Parking Spaces 2
Building
Story 1
Lot Size Range 4000-7499 SF
Sewer Public Sewer
Water Public
Level or Stories 1 Story
Construction Status Turnkey,Updated/Remodeled
Others
Senior Community Other
Monthly Total Fees $144
Miscellaneous Storm Drains
Acceptable Financing Cash, Conventional, Exchange, FHA, VA, Cash To New Loan, Submit
Listing Terms Cash, Conventional, Exchange, FHA, VA, Cash To New Loan, Submit
Special Listing Condition Standard

GET MORE INFORMATION

Partner | Lic# 1918284


