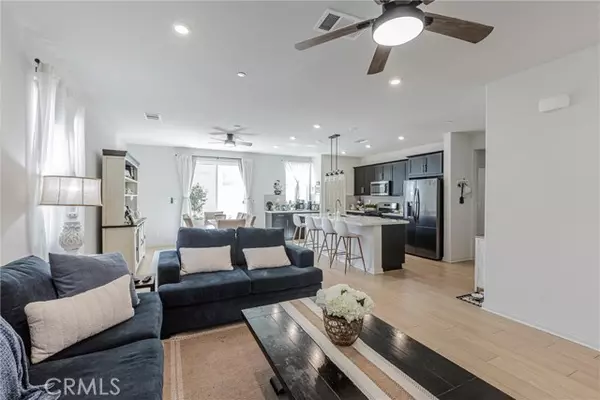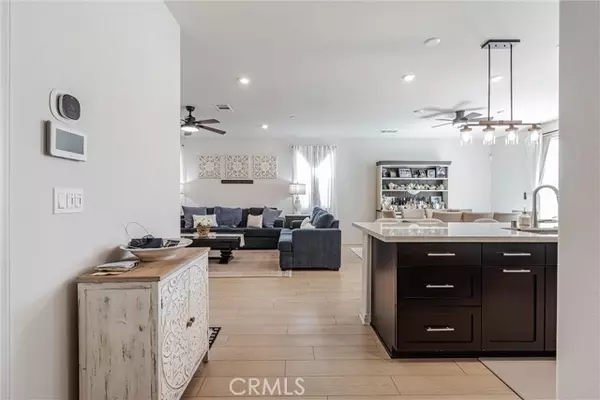
4 Beds
3 Baths
2,420 SqFt
4 Beds
3 Baths
2,420 SqFt
Key Details
Property Type Single Family Home
Sub Type Detached
Listing Status Active
Purchase Type For Sale
Square Footage 2,420 sqft
Price per Sqft $256
MLS Listing ID SR24165339
Style Detached
Bedrooms 4
Full Baths 3
HOA Fees $193/mo
HOA Y/N Yes
Year Built 2023
Lot Size 2,577 Sqft
Acres 0.0592
Property Description
Welcome to The Village, where the comfort of HOME awaits you. Step into an inviting open-concept layout featuring a spacious formal living room, a delightful dining area, and a well-appointed kitchen with a large center island. The dream kitchen boasts flagstone-stained shaker cabinets, quartz countertops, a sizeable pantry, and a separate counter for desserts or a bar setup. The downstairs area is adorned with luxury vinyl plank flooring throughout, complemented by a full bathroom and a generous guest bedroom. Ascend the stairs to discover a fun family loft room, perfect for movie nights. Separate Office or Game room. Two amiable secondary bedroomsone with a walk-in closeta full hallway bathroom, and a handy laundry room await. Plus The opulent owners suite features a vast walk-in closet and an en-suite bathroom with dual vanities and a walk-in shower. Outside, a fully finished yard is ready for your entertaining BBQs. The Village is a new home community that offers a swimming pool, children's playground, and dog park. Menifee is rich in local activities, including parks, lakes, golf courses, shopping, dining, bars, and community events throughout the year. Your smart dream home is ready to welcome you.
Location
State CA
County Riverside
Area Outside Of Usa (99999)
Interior
Cooling Central Forced Air
Equipment Solar Panels
Appliance Solar Panels
Laundry Laundry Room
Exterior
Garage Spaces 2.0
Pool Community/Common
Total Parking Spaces 2
Building
Story 2
Lot Size Range 1-3999 SF
Sewer Public Sewer
Water Public
Level or Stories 2 Story
Others
Monthly Total Fees $193
Acceptable Financing Cash, Conventional, FHA, Lease Option, VA
Listing Terms Cash, Conventional, FHA, Lease Option, VA
Special Listing Condition Standard

GET MORE INFORMATION

Partner | Lic# 1918284







