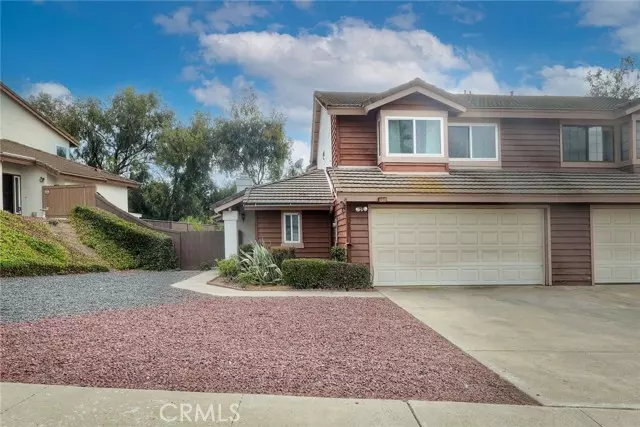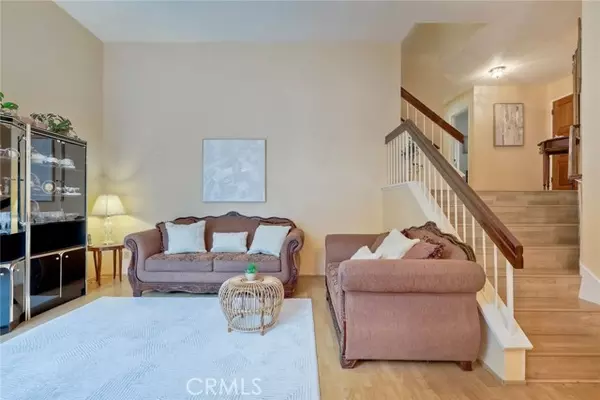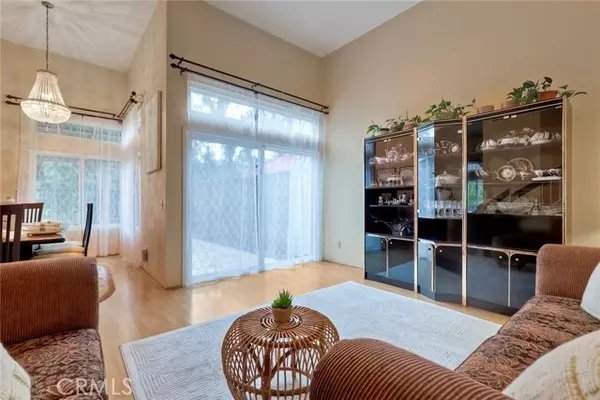3 Beds
3 Baths
1,622 SqFt
3 Beds
3 Baths
1,622 SqFt
Key Details
Property Type Condo
Listing Status Active
Purchase Type For Sale
Square Footage 1,622 sqft
Price per Sqft $727
Subdivision Rancho Bernardo
MLS Listing ID SW24166370
Style All Other Attached
Bedrooms 3
Full Baths 2
Half Baths 1
Construction Status Turnkey
HOA Fees $132/mo
HOA Y/N Yes
Year Built 1986
Lot Size 4,687 Sqft
Acres 0.1076
Property Description
Welcome to this one owner beautifully maintained 3-bedroom, 2.5-bath single-family home nestled in the desirable Westwood neighborhood of (Rancho Bernardo) San Diego. This charming 1,622 sq. ft. residence offers an open, inviting layout with high ceilings that enhance the spacious feel of the main living area, with large windows and patio sliders, filling the home with natural light. Enjoy the elegance of laminate flooring throughout, complemented by an upgraded kitchen featuring modern appliances, perfect for all your culinary adventures. The home has been thoughtfully updated with new dual pane windows, bath enclosures to include a jacuzzi tub, a recently installed HVAC system for year-round comfort, and a smart home security system for peace of mind. Take in the views of the environmentally protected lanscape to the rear of the home that provides a much desired serenity, not to mention a great covered backyard patio and BBQ area perfect for entertaining. Located in a community known for some of the best schools in California, this property is perfect for families. Additionally, the Westwood community offers a variety of amenities, making it an ideal location for everyone. Dont miss the opportunity to make this stunning property your new home!
Location
State CA
County San Diego
Community Rancho Bernardo
Area Rancho Bernardo (92127)
Zoning RS-1-14
Interior
Interior Features 2 Staircases, Corian Counters
Cooling Central Forced Air, High Efficiency
Flooring Laminate, Tile
Fireplaces Type FP in Family Room
Equipment Dishwasher, Dryer, Microwave, Refrigerator, Washer, Electric Range, Ice Maker
Appliance Dishwasher, Dryer, Microwave, Refrigerator, Washer, Electric Range, Ice Maker
Laundry Garage
Exterior
Exterior Feature Stucco, Wood
Parking Features Garage
Garage Spaces 2.0
Fence Wood
Pool Association
Utilities Available Cable Available, Electricity Connected, Natural Gas Connected, Phone Available, Sewer Connected, Water Connected
View Mountains/Hills, Valley/Canyon, Neighborhood, Trees/Woods
Roof Type Concrete,Tile/Clay
Total Parking Spaces 4
Building
Lot Description Curbs, Sidewalks
Story 2
Lot Size Range 4000-7499 SF
Sewer Public Sewer
Water Public
Architectural Style Craftsman, Craftsman/Bungalow
Level or Stories 2 Story
Construction Status Turnkey
Others
Monthly Total Fees $136
Miscellaneous Foothills,Gutters,Storm Drains,Suburban
Acceptable Financing Cash, Conventional, FHA, VA
Listing Terms Cash, Conventional, FHA, VA
Special Listing Condition Standard

GET MORE INFORMATION
Partner | Lic# 1918284







