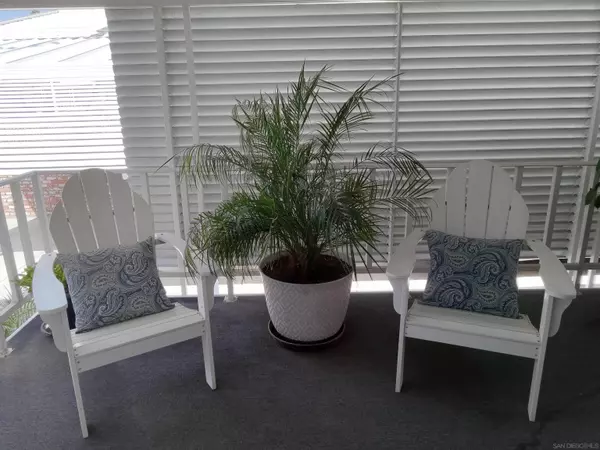2 Beds
2 Baths
1,440 SqFt
2 Beds
2 Baths
1,440 SqFt
Key Details
Property Type Condo
Sub Type Condominium
Listing Status Active
Purchase Type For Sale
Square Footage 1,440 sqft
Price per Sqft $266
Subdivision San Marcos
MLS Listing ID 240020078
Style Mobile Home
Bedrooms 2
Full Baths 2
Construction Status Turnkey
HOA Fees $185/mo
HOA Y/N Yes
Year Built 1972
Lot Size 45.743 Acres
Acres 45.74
Property Description
This beautifully maintained 2-bedroom, 2-bathroom home offers a spacious and inviting layout. Located in the sought after Madrid Manor 55+ Community. The homes open concept design seamlessly connects the kitchen, dining area, and a generous den, creating the perfect space for entertaining or everyday living. The adjacent living room provides additional room for relaxation and comfort. Key Features: Open Concept Living: The heart of the home is a bright and airy space where the kitchen flows effortlessly into the dining and den areas. Spacious Den: The den offers versatility - use it as a home office, media room, or a cozy gathering spot. Ample Living Space: The separate living room provides a tranquil retreat for relaxation or entertaining guests. 2 Bedrooms & 2 Bathrooms: Two well-appointed bedrooms and two full bathrooms ensure comfort and privacy for residents and guests. This home has been meticulously cared for and is ready for its new owners to enjoy. Don't miss this opportunity to own a wonderful home with a fantastic layout! Contact us today to schedule a viewing. Park has Many amenities: Pickle Ball, Tennis, Billiard Room, Gym, Pool/Spa, Putting Greens, many social monthly activities.
Location
State CA
County San Diego
Community San Marcos
Area San Marcos (92069)
Building/Complex Name Madir Manor
Zoning R-1:SINGLE
Rooms
Family Room 12x12
Master Bedroom 15x13
Bedroom 2 14x11
Living Room 20x14
Dining Room 10x9
Kitchen 13x9
Interior
Interior Features Bathtub, Built-Ins, Ceiling Fan, Granite Counters, Recessed Lighting
Heating Natural Gas
Cooling Central Forced Air, Electric
Flooring Laminate
Equipment Dishwasher, Disposal, Dryer, Microwave, Refrigerator, Washer, Ice Maker, Range/Stove Hood, Gas Range
Appliance Dishwasher, Disposal, Dryer, Microwave, Refrigerator, Washer, Ice Maker, Range/Stove Hood, Gas Range
Laundry Laundry Room, Inside
Exterior
Exterior Feature Vinyl Siding
Parking Features Tandem
Fence Partial
Pool Community/Common
Community Features Tennis Courts, Biking/Hiking Trails, Clubhouse/Rec Room, Exercise Room, Pet Restrictions, Pool, RV/Boat Parking, Spa/Hot Tub
Complex Features Tennis Courts, Biking/Hiking Trails, Clubhouse/Rec Room, Exercise Room, Pet Restrictions, Pool, RV/Boat Parking, Spa/Hot Tub
Utilities Available Cable Available, Underground Utilities, Sewer Connected, Water Connected
Roof Type Metal
Total Parking Spaces 3
Building
Story 1
Lot Size Range 1-3999 SF
Sewer Sewer Connected
Water Public
Architectural Style Other
Level or Stories 1 Story
Construction Status Turnkey
Others
Senior Community 55 and Up
Age Restriction 55
Ownership Condominium
Monthly Total Fees $244
Acceptable Financing Cash, Other/Remarks, Submit
Listing Terms Cash, Other/Remarks, Submit
Pets Allowed Allowed w/Restrictions

GET MORE INFORMATION
Partner | Lic# 1918284







