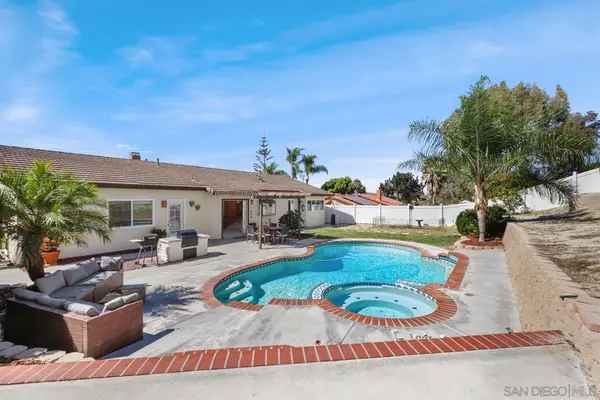
4 Beds
2 Baths
1,613 SqFt
4 Beds
2 Baths
1,613 SqFt
Key Details
Property Type Single Family Home
Sub Type Detached
Listing Status Pending
Purchase Type For Sale
Square Footage 1,613 sqft
Price per Sqft $604
Subdivision Oceanside
MLS Listing ID 240021142
Style Detached
Bedrooms 4
Full Baths 2
HOA Y/N No
Year Built 1988
Lot Size 10,568 Sqft
Acres 0.246
Property Description
Location
State CA
County San Diego
Community Oceanside
Area Oceanside (92056)
Rooms
Family Room 19x10
Master Bedroom 12x4
Bedroom 2 11x12
Bedroom 3 11x12
Living Room 16x18
Dining Room 10x8
Kitchen 11x10
Interior
Interior Features Bathtub, Ceiling Fan, Granite Counters, High Ceilings (9 Feet+), Recessed Lighting, Remodeled Kitchen, Shower, Shower in Tub, Unfurnished, Cathedral-Vaulted Ceiling
Heating Natural Gas
Cooling Other/Remarks
Fireplaces Number 1
Fireplaces Type FP in Living Room
Equipment Dishwasher, Disposal, Range/Oven, Refrigerator, Gas Oven, Range/Stove Hood, Gas Range
Appliance Dishwasher, Disposal, Range/Oven, Refrigerator, Gas Oven, Range/Stove Hood, Gas Range
Laundry Closet Full Sized
Exterior
Exterior Feature Wood/Stucco
Garage Attached, Direct Garage Access, Garage, Garage - Single Door
Garage Spaces 2.0
Fence Other/Remarks
Pool Below Ground, Private
Roof Type Other/Remarks
Total Parking Spaces 4
Building
Story 1
Lot Size Range 7500-10889 SF
Sewer Other/Remarks
Water Available
Level or Stories 1 Story
Others
Ownership Fee Simple
Acceptable Financing Cash, Conventional, FHA, VA
Listing Terms Cash, Conventional, FHA, VA

GET MORE INFORMATION

Partner | Lic# 1918284







