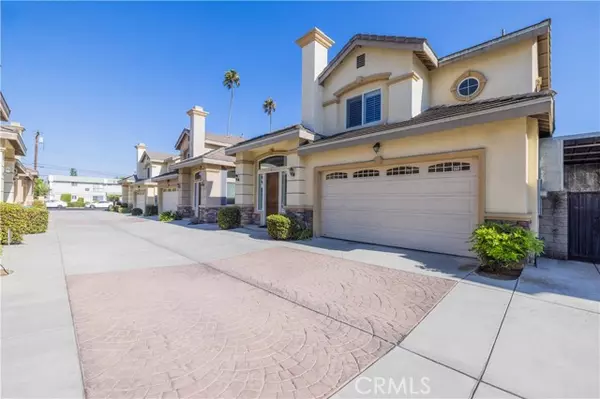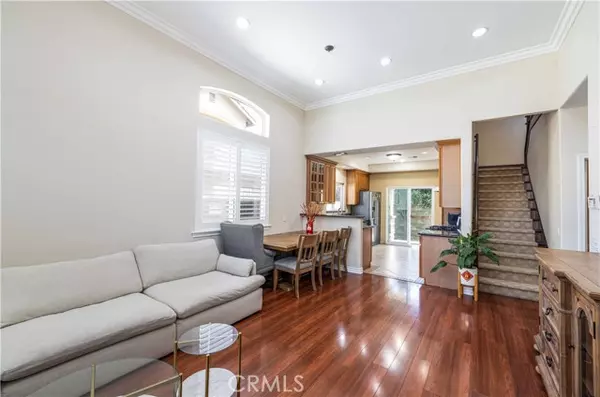
3 Beds
3 Baths
1,468 SqFt
3 Beds
3 Baths
1,468 SqFt
Key Details
Property Type Condo
Listing Status Pending
Purchase Type For Sale
Square Footage 1,468 sqft
Price per Sqft $667
MLS Listing ID PW24181586
Style All Other Attached
Bedrooms 3
Full Baths 3
Construction Status Turnkey,Updated/Remodeled
HOA Fees $200/mo
HOA Y/N Yes
Year Built 2008
Lot Size 0.857 Acres
Acres 0.8572
Property Description
Step into the home of your dreams in Temple City! This beautifully designed and meticulously maintained detached PUD is a must-see. From the moment you arrive, the grand entrance and soaring high ceilings in the living room will take your breath away, creating an inviting and open atmosphere drenched in natural light. The elegant touches throughout, like recessed lighting and exquisite crown molding, add a sophisticated charm that sets this home apart. The heart of this home, the kitchen, is a chefs delight, featuring granite countertops, custom wood cabinets, and top-of-the-line stainless steel appliances. Whether youre hosting a dinner party or enjoying a quiet meal, the seamless flow from the kitchen to the backyard makes entertaining a joy. The backyard, with its vibrant flowers and trees, is the perfect spot to unwind or gather with friends. On the first floor, youll find a generously sized bedroom complete with a walk-in closet and a sleek, modern bathroomideal for guests or as a serene retreat. Upstairs, the expansive master suite offers everything you need for ultimate relaxation, including a luxurious bath with both a separate shower and tub. The additional guest bedrooms are spacious and perfect for family living. Parking is effortless with an oversized two-car garage, plus ample guest parking within this peaceful, close-knit community of just 10 homes. The prime location offers easy access to freeways, parks, top-rated schools, supermarkets, and dining options. This rare gem won't last long. Dont miss your chance to experience the best of Temple City living.
Location
State CA
County Los Angeles
Area Temple City (91780)
Zoning TCR3*
Interior
Interior Features Living Room Deck Attached, Recessed Lighting
Cooling Central Forced Air
Flooring Carpet, Wood
Fireplaces Type FP in Living Room
Equipment Dishwasher
Appliance Dishwasher
Laundry Garage
Exterior
Exterior Feature Stucco
Garage Garage, Garage - Two Door, Garage Door Opener
Garage Spaces 2.0
Utilities Available Electricity Connected, Natural Gas Not Available, Sewer Connected
Roof Type Tile/Clay
Total Parking Spaces 2
Building
Lot Description Curbs
Story 2
Sewer Public Sewer
Water Public
Architectural Style Modern
Level or Stories 2 Story
Construction Status Turnkey,Updated/Remodeled
Others
Monthly Total Fees $246
Miscellaneous Urban
Acceptable Financing Cash, Conventional, Cash To New Loan
Listing Terms Cash, Conventional, Cash To New Loan
Special Listing Condition Standard

GET MORE INFORMATION

Partner | Lic# 1918284







