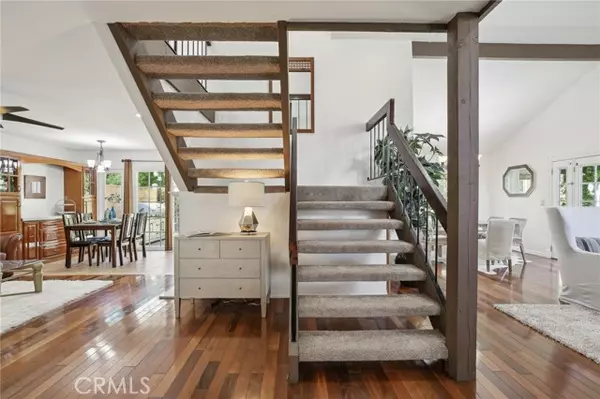
4 Beds
3 Baths
1,953 SqFt
4 Beds
3 Baths
1,953 SqFt
OPEN HOUSE
Sat Oct 19, 1:00pm - 4:00pm
Key Details
Property Type Single Family Home
Sub Type Detached
Listing Status Active
Purchase Type For Sale
Square Footage 1,953 sqft
Price per Sqft $614
MLS Listing ID PW24179646
Style Detached
Bedrooms 4
Full Baths 3
HOA Y/N No
Year Built 1978
Lot Size 7,800 Sqft
Acres 0.1791
Property Description
BEAUTIFUL home in the highly sought-after Brea neighborhood featuring 4 bedrooms, and 3 baths with one of the bedrooms and baths downstairs. This home offers an open floor plan with a living room, formal dining room, a family room and a breakfast nook off the kitchen all with access to the serene backyard. There is custom cabinetry throughout the house, with two fireplaces in the family and living rooms. The private yard with a covered patio is great for family gatherings and offers endless possibilities for a pool, kids play area or the potential to build an ADU. New interior paint, recess lights, ceiling fans, new carpet upstairs and Bella wood downstairs. The spacious 2 car garage with a tesla charger. It is situated within the boundaries of Breas award winning schools, close to Brea Downtown, Brea Trails, Golf Courses, shopping, Entertainment, Freeways, and much, much more! Showings by appointment only with an hour advance notice. Please use shoe covers.
Location
State CA
County Orange
Area Oc - Brea (92821)
Interior
Interior Features Recessed Lighting
Cooling Central Forced Air
Flooring Wood
Fireplaces Type FP in Family Room, FP in Living Room
Equipment Dishwasher, Disposal, Microwave, Electric Oven, Electric Range, Recirculated Exhaust Fan, Self Cleaning Oven
Appliance Dishwasher, Disposal, Microwave, Electric Oven, Electric Range, Recirculated Exhaust Fan, Self Cleaning Oven
Laundry Garage
Exterior
Garage Garage
Garage Spaces 2.0
Fence Average Condition
Community Features Horse Trails
Complex Features Horse Trails
View Neighborhood
Total Parking Spaces 4
Building
Lot Description Sidewalks
Story 2
Lot Size Range 7500-10889 SF
Sewer Unknown
Water Public
Level or Stories 2 Story
Others
Monthly Total Fees $121
Miscellaneous Storm Drains,Suburban
Acceptable Financing Cash, Conventional, Cash To New Loan
Listing Terms Cash, Conventional, Cash To New Loan
Special Listing Condition Standard

GET MORE INFORMATION

Partner | Lic# 1918284







