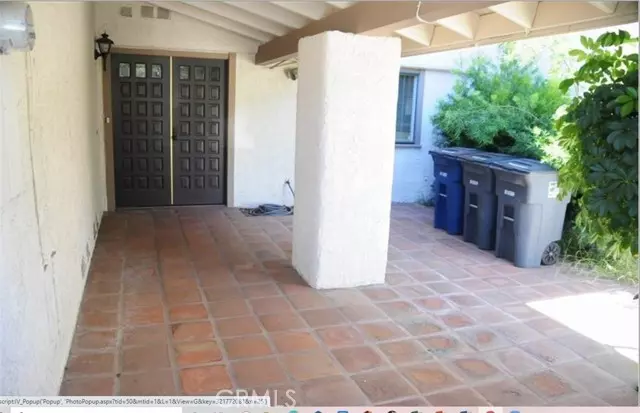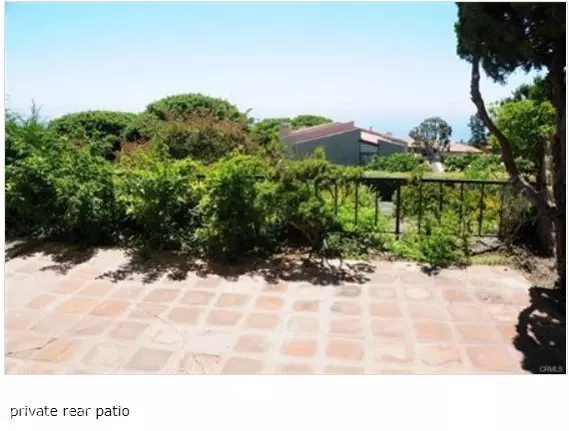
2 Beds
3 Baths
1,704 SqFt
2 Beds
3 Baths
1,704 SqFt
Key Details
Property Type Townhouse
Sub Type Townhome
Listing Status Active
Purchase Type For Rent
Square Footage 1,704 sqft
MLS Listing ID SB24201881
Bedrooms 2
Full Baths 2
Half Baths 1
Property Description
Panoramic Ocean View, luxurious townhouse in gated Rolling Hills Park Villa Community. Feels like a single Family residence with private front courtyard, small backyard with tiled patio. Direct access to 2 car garage. Plenty of guest parking near the property. Walnut laminated wood floor through out the whole house except kitchen, 3 spacious bathrooms and laundry room which have tile floor. Kitchen was updated with newer cabinets and quartz counter top a few years ago. Downstairs features large living room with fireplace and wet bar, spacious kitchen connects to a dining room, a large powder room and a separate laundry room with washer and dryer. Upstairs has two spacious bedroom suite. Both bedrooms connect to a balcony and face panoramic ocean and Santa Monica views. Community facilities: 4 tennis court, pool jacuzzi, horse stable with riding ring, children park and basketball court. Please submit with good credit report with Fico score, income/financial verification, a copy of driver's license with application form. Tenant shall allow showing during the last 30 days of lease.
Location
State CA
County Los Angeles
Area Palos Verdes Peninsula (90274)
Zoning Assessor
Interior
Heating Natural Gas
Flooring Laminate, Tile
Fireplaces Type FP in Living Room
Equipment Dishwasher, Dryer, Washer
Furnishings No
Laundry Laundry Room
Exterior
Garage Spaces 2.0
Pool Below Ground, Community/Common
Community Features Horse Trails
Complex Features Horse Trails
Roof Type Concrete
Total Parking Spaces 2
Building
Lot Description Sidewalks
Story 2
Lot Size Range 1-3999 SF
Architectural Style Mediterranean/Spanish
Level or Stories 2 Story
Others
Pets Description Allowed w/Restrictions

GET MORE INFORMATION

Partner | Lic# 1918284







