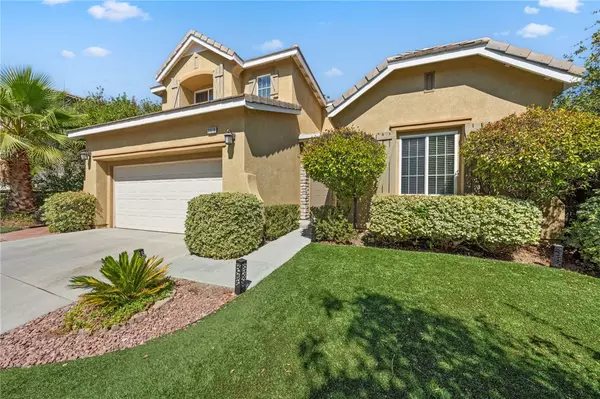
5 Beds
3 Baths
2,880 SqFt
5 Beds
3 Baths
2,880 SqFt
Key Details
Property Type Single Family Home
Sub Type Detached
Listing Status Pending
Purchase Type For Sale
Square Footage 2,880 sqft
Price per Sqft $225
MLS Listing ID SW24202107
Style Detached
Bedrooms 5
Full Baths 3
Construction Status Turnkey
HOA Fees $134/mo
HOA Y/N Yes
Year Built 2003
Lot Size 6,534 Sqft
Acres 0.15
Property Description
Welcome to 31910 Cedarhill in the highly sought-after Canyon Hills community of Lake Elsinore! This spacious 5-bedroom, 3-bathroom home offers the perfect blend of modern comfort and breathtaking views. As you step inside, youll be greeted by an open-concept layout with abundant natural light, making every room feel warm and inviting. The large kitchen features upgraded countertops, ample cabinetry, and a convenient island, perfect for meal prep or casual dining. The adjoining living and dining areas provide plenty of space for entertaining, while large windows showcase the homes stunning hillside and sunset views. Upstairs, youll find a generously sized master suite with a private ensuite bathroom and a walk-in closet, along with three additional bedrooms and a shared bathroom. Downstairs, a fifth bedroom and full bath offer flexibility for guests, a home office, or a multi-generational living setup. Outside, the backyard is your personal retreat, with a large patio perfect for al fresco dining, relaxation, and soaking in the panoramic views of the surrounding hills. The Canyon Hills community offers fantastic amenities, including parks, pools, sports courts, and scenic walking trails. Dont miss the chance to call this beautiful home yours! Schedule a showing today to experience the best of Canyon Hills living.
Location
State CA
County Riverside
Area Riv Cty-Lake Elsinore (92532)
Interior
Interior Features Pantry
Cooling Central Forced Air
Flooring Carpet, Laminate, Tile
Fireplaces Type FP in Family Room
Equipment Dishwasher, Microwave, Double Oven, Self Cleaning Oven
Appliance Dishwasher, Microwave, Double Oven, Self Cleaning Oven
Laundry Laundry Room, Inside
Exterior
Garage Direct Garage Access, Garage
Garage Spaces 3.0
Pool Community/Common, Association
View Mountains/Hills, Panoramic, Neighborhood
Total Parking Spaces 3
Building
Lot Description Curbs, Sidewalks, Landscaped
Story 2
Lot Size Range 4000-7499 SF
Sewer Public Sewer
Water Public
Level or Stories 2 Story
Construction Status Turnkey
Others
Monthly Total Fees $269
Miscellaneous Foothills,Mountainous
Acceptable Financing Submit
Listing Terms Submit
Special Listing Condition Standard

GET MORE INFORMATION

Partner | Lic# 1918284







