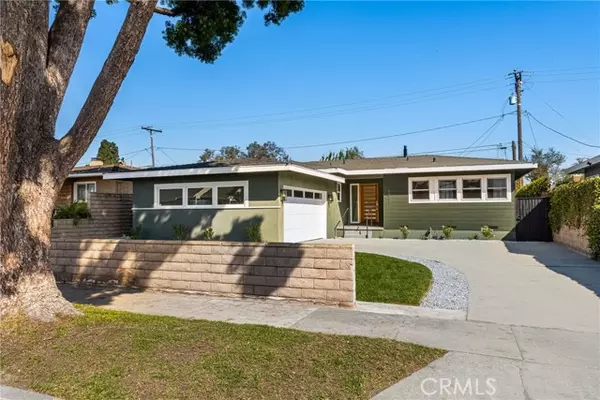
3 Beds
2 Baths
1,234 SqFt
3 Beds
2 Baths
1,234 SqFt
Key Details
Property Type Single Family Home
Sub Type Detached
Listing Status Pending
Purchase Type For Sale
Square Footage 1,234 sqft
Price per Sqft $962
MLS Listing ID OC24202554
Style Detached
Bedrooms 3
Full Baths 2
Construction Status Turnkey,Updated/Remodeled
HOA Y/N No
Year Built 1952
Lot Size 5,613 Sqft
Acres 0.1289
Property Description
Welcome to your dream home at 6831 E Pageantry St, located in " The Plaza" one of Long Beach's most sought-after neighborhoods. This beautifully renovated mid-century ranch home has undergone a permitted renovation, perfectly blending modern elegance with classic charm, making it a true standout property. Step inside to discover a fully turnkey residence, thoughtfully designed with every detail in mind. Enjoy peace of mind with brand-new PEX plumbing, updated waste lines, and upgraded wiring throughout. The state-of-the-art heating, cooling, and ventilation systems ensure year-round comfort, while the new water heater adds efficiency and reliability. Natural light pours in through upgraded double-pane windows, illuminating the waterproof LVP flooring that flows seamlessly throughout the home. Luxurious designer tile bathrooms provide a perfect retreat for unwinding after a long day. Entertain guests or relax in your private oasis with a brand-new Trek deck in the spacious backyard, enhanced by fresh landscaping and a modern irrigation system. The finished garage, equipped with a new door and opener, offers ample space and convenience. Located within walking distance to top-rated schools and the beautiful El Dorado Park, this home not only provides a stunning living space but also a vibrant community atmosphere. Dont miss this opportunity to own a meticulously renovated gem. Schedule your viewing today and experience the perfect blend of style, comfort, and convenience.
Location
State CA
County Los Angeles
Area Long Beach (90808)
Zoning LBR1N
Interior
Interior Features Recessed Lighting
Heating Electric
Cooling Central Forced Air, Heat Pump(s), Energy Star
Flooring Linoleum/Vinyl
Fireplaces Type FP in Living Room, Electric
Equipment Dishwasher, Disposal, Microwave, Refrigerator, Vented Exhaust Fan, Water Line to Refr, Gas Range
Appliance Dishwasher, Disposal, Microwave, Refrigerator, Vented Exhaust Fan, Water Line to Refr, Gas Range
Laundry Closet Full Sized, Closet Stacked
Exterior
Exterior Feature Stucco
Garage Garage
Garage Spaces 2.0
Utilities Available Cable Available, Electricity Connected, Natural Gas Connected, Phone Available, Sewer Connected, Water Connected
Roof Type Composition
Total Parking Spaces 4
Building
Lot Description Curbs, Sidewalks, Sprinklers In Front, Sprinklers In Rear
Story 1
Lot Size Range 4000-7499 SF
Sewer Public Sewer
Water Public
Architectural Style Ranch
Level or Stories 1 Story
Construction Status Turnkey,Updated/Remodeled
Others
Monthly Total Fees $31
Miscellaneous Storm Drains,Suburban
Special Listing Condition Standard

GET MORE INFORMATION

Partner | Lic# 1918284







