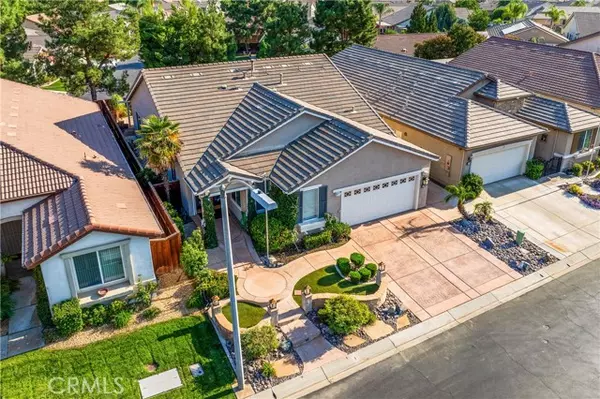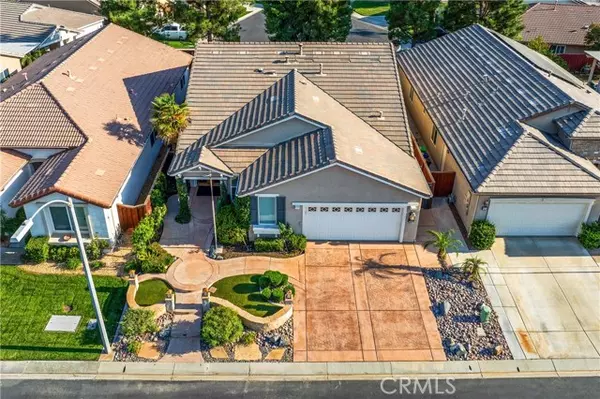
2 Beds
2 Baths
2,024 SqFt
2 Beds
2 Baths
2,024 SqFt
Key Details
Property Type Single Family Home
Sub Type Detached
Listing Status Pending
Purchase Type For Sale
Square Footage 2,024 sqft
Price per Sqft $242
MLS Listing ID SW24194743
Style Detached
Bedrooms 2
Full Baths 2
Construction Status Updated/Remodeled
HOA Fees $184/mo
HOA Y/N Yes
Year Built 2003
Lot Size 5,663 Sqft
Acres 0.13
Property Description
Welcome to the Exceptional Four Seasons Gated Community for Active Adults 55 and Better! Step inside this stunning single-level Invitational 2 model, and you'll instantly appreciate the meticulous care that has gone into this immaculate home. Boasting 2 spacious bedrooms and 2 beautifully appointed baths, it also features a dedicated office space, a cozy dining area, and an expansive great room perfect for entertaining. The great room, accentuated by a warm fireplace and surround sound, seamlessly extends to an inviting backyard, creating a perfect space for relaxation and gatherings. Experience a variety of luxurious upgrades throughout the home, including exquisite stained glass double doors at the entrance with a convenient retractable screen, a gourmet kitchen with elegant granite countertops, pull-out drawers, and brand-new appliancesdishwasher, stove, and microwaveall designed for the home chef. Throughout the home, you'll find elegant wainscoting in the guest bedroom and bath, skylights in the guest bathroom and laundry providing natural light, and ceiling fans for your comfort. The rich wood floors, plantation shutters, and crown molding add a touch of sophistication in numerous rooms. Retreat to the primary bedroom, complete with a built-in closet organizer, while the adjoining bathroom features luxurious granite counters, a granite shower bench, and a relaxing jetted tubperfect for unwinding after a long day. Additional conveniences include a water softener and a garage equipped with epoxy floors, cabinets and a pull-down ladder for easy attic storage. The garage also has an area for parking a golf cart! Step outside to the serene backyard, where you'll find a covered patio with a ceiling fan and light, ideal for those warm evenings, and a built-in BBQ for your outdoor entertaining needs. In addition, the community offers many amenities including 24 hour security, Bistro, ballroom, theatre, game room, billiards room, library, gym, salon, covered BBQ area, pool, spa, bocce courts, shuffleboard, tennis and pickleball courts. Casinos, Diamond Valley Lake & Temecula Wine Country nearby. 40 miles to Palm Springs, 65 miles to San Diego and 80 miles to Los Angeles. This home is not just a place to live; it's a lifestyle designed for comfort, luxury, and enjoyment in a vibrant community. Dont miss the opportunity to make this beautiful house your new home!
Location
State CA
County Riverside
Area Riv Cty-Hemet (92545)
Interior
Interior Features Granite Counters, Pull Down Stairs to Attic, Track Lighting, Wainscoting
Cooling Central Forced Air
Flooring Carpet, Tile, Wood
Fireplaces Type FP in Living Room
Equipment Dishwasher, Disposal, Microwave, Refrigerator, Gas Oven, Barbecue, Water Line to Refr, Gas Range
Appliance Dishwasher, Disposal, Microwave, Refrigerator, Gas Oven, Barbecue, Water Line to Refr, Gas Range
Laundry Laundry Room
Exterior
Exterior Feature Stucco
Garage Garage - Single Door
Garage Spaces 2.0
Fence Wood
Pool Association
Utilities Available Cable Available, Electricity Connected, Natural Gas Connected, Phone Available, Sewer Connected, Water Connected
Roof Type Flat Tile
Total Parking Spaces 2
Building
Lot Description Curbs, Sidewalks, Landscaped
Story 1
Lot Size Range 4000-7499 SF
Sewer Public Sewer
Water Public
Level or Stories 1 Story
Construction Status Updated/Remodeled
Others
Senior Community Other
Monthly Total Fees $314
Miscellaneous Storm Drains
Acceptable Financing Cash, Conventional, FHA, VA
Listing Terms Cash, Conventional, FHA, VA
Special Listing Condition Standard

GET MORE INFORMATION

Partner | Lic# 1918284







