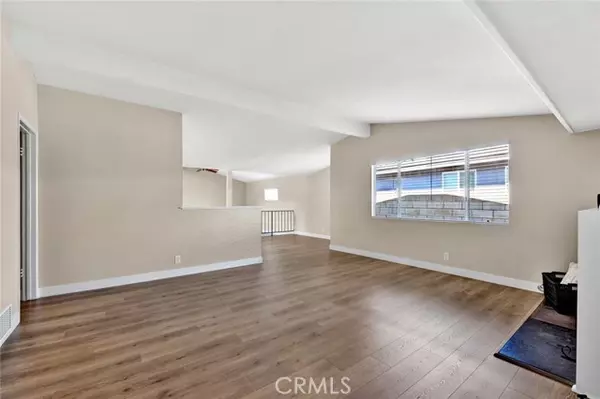
4 Beds
2 Baths
1,721 SqFt
4 Beds
2 Baths
1,721 SqFt
OPEN HOUSE
Sat Oct 19, 12:00pm - 3:00pm
Key Details
Property Type Single Family Home
Sub Type Detached
Listing Status Active
Purchase Type For Sale
Square Footage 1,721 sqft
Price per Sqft $546
MLS Listing ID PW24213836
Style Detached
Bedrooms 4
Full Baths 2
Construction Status Turnkey,Updated/Remodeled
HOA Y/N No
Year Built 1955
Lot Size 6,500 Sqft
Acres 0.1492
Property Description
Tastefully updated, single-story, four-bedroom, two-bathroom home in the heart of West Anaheim. This spacious, open floor plan features a living room, dining room, galley kitchen, and a large family room that opens to the backyard. The living room showcases vaulted ceilings, a cozy fireplace, and new wood laminate flooring. The kitchen offers oak cabinets, a stainless steel dishwasher and vent hood, a stainless steel beverage refrigerator, and new wood laminate flooring. The primary bedroom is generously sized, accompanied by three additional bedrooms, one of which includes custom built-ins, making it ideal for an office. Both full bathrooms have been updated. The backyard boasts a covered patio, an apple tree, multiple plumeria trees, and a large custom storage shed. The home also includes central heating and air conditioning, along with a two-car attached garage. Expansive front yard includes orange tree and lush grassy landscape. This move-in-ready single-family home is a must-see!
Location
State CA
County Orange
Area Oc - Anaheim (92802)
Interior
Interior Features Recessed Lighting
Cooling Central Forced Air
Flooring Carpet, Laminate
Fireplaces Type FP in Living Room
Equipment Dishwasher, Disposal, Gas Stove
Appliance Dishwasher, Disposal, Gas Stove
Laundry Garage
Exterior
Garage Garage
Garage Spaces 2.0
Fence Wood
View Neighborhood
Total Parking Spaces 2
Building
Lot Description Corner Lot, Curbs, Sidewalks
Story 1
Lot Size Range 4000-7499 SF
Sewer Public Sewer
Water Public
Architectural Style Contemporary
Level or Stories 1 Story
Construction Status Turnkey,Updated/Remodeled
Others
Monthly Total Fees $31
Acceptable Financing Conventional, FHA, VA, Cash To New Loan
Listing Terms Conventional, FHA, VA, Cash To New Loan
Special Listing Condition Standard

GET MORE INFORMATION

Partner | Lic# 1918284







