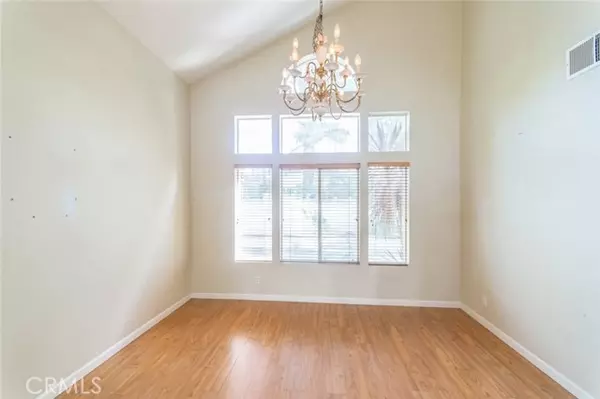
4 Beds
3 Baths
2,693 SqFt
4 Beds
3 Baths
2,693 SqFt
Key Details
Property Type Single Family Home
Sub Type Detached
Listing Status Active
Purchase Type For Sale
Square Footage 2,693 sqft
Price per Sqft $297
MLS Listing ID SR24201427
Style Detached
Bedrooms 4
Full Baths 3
HOA Y/N No
Year Built 1994
Lot Size 5,662 Sqft
Acres 0.13
Property Description
Discover your dream home at 45298 Callesito Burgos in beautiful Temecula, where luxurious elegance and cozy comfort come together in a serene neighborhood just moments from world-renowned wineries, charming shops, and top-rated schools. As you enter, you're welcomed by a warm and inviting family room adorned with elegant high ceilings and soft recessed lighting, creating a tranquil atmosphere. The spacious living room features a charming fireplace, perfect for cozy evenings, and flows seamlessly into the gourmet kitchen, which boasts a convenient breakfast counter bar for casual dining. A dedicated laundry area adds practicality and ease to everyday life, while you can enjoy memorable meals in the elegant dining room, all within an open-concept layout designed for effortless entertaining and comfortable living. This stunning residence offers 4 generously sized bedrooms and 3 exquisite bathrooms within 2,693 square feet of thoughtfully designed living space, with each bedroom providing ample room for personalization to suit your unique style. The primary bedroom is a true sanctuary, complete with a spacious walk-in closet and a lavish ensuite that boasts a spa-like walk-in shower, a separate soaking bathtub, and a double sink vanity for ultimate convenience. Outside, a beautifully landscaped backyard oasis awaits, ideal for gatherings or soaking in the glorious California sun. With nearby parks and recreational activities just a short drive away, this home offers the very best of Temecula living. Dont miss this exceptional opportunityschedule your private tour today and envision your future at 45298 Callesito Burgos!
Location
State CA
County Riverside
Area Riv Cty-Temecula (92592)
Interior
Interior Features Recessed Lighting
Cooling Central Forced Air
Flooring Wood
Fireplaces Type FP in Living Room
Equipment Microwave, Refrigerator, Gas Oven, Gas Stove, Gas Range
Appliance Microwave, Refrigerator, Gas Oven, Gas Stove, Gas Range
Laundry Laundry Room, Inside
Exterior
Garage Garage
Garage Spaces 3.0
Total Parking Spaces 3
Building
Lot Description Curbs, Sidewalks
Story 1
Lot Size Range 4000-7499 SF
Sewer Public Sewer
Water Public
Level or Stories 1 Story
Others
Acceptable Financing Cash, Conventional, Cash To New Loan
Listing Terms Cash, Conventional, Cash To New Loan
Special Listing Condition Standard

GET MORE INFORMATION

Partner | Lic# 1918284







