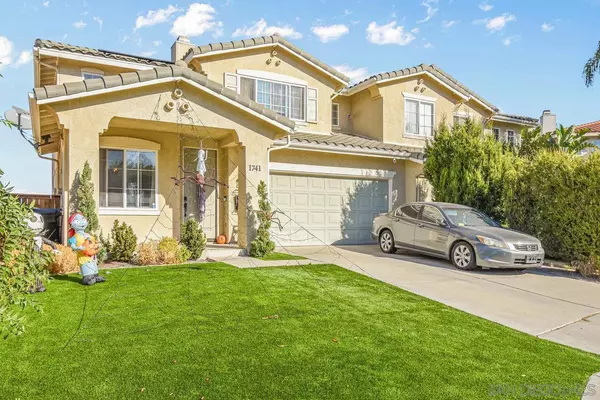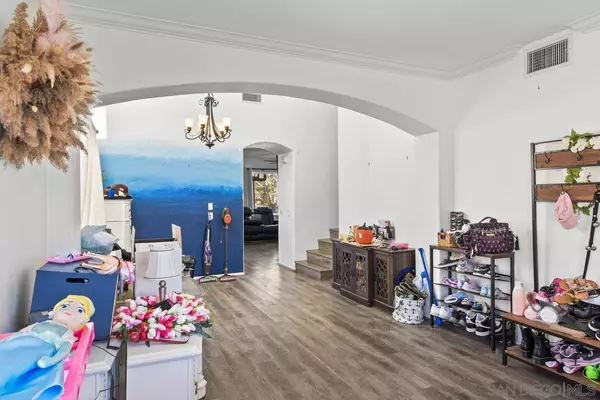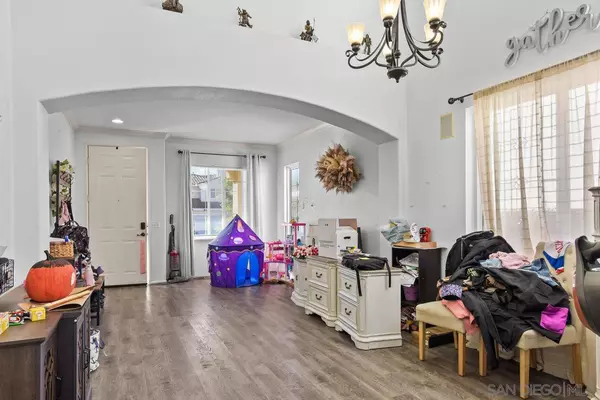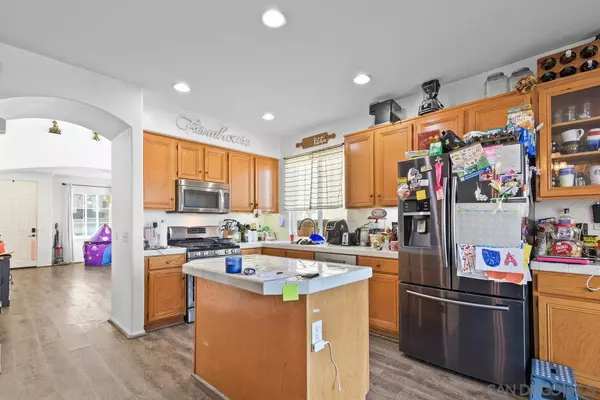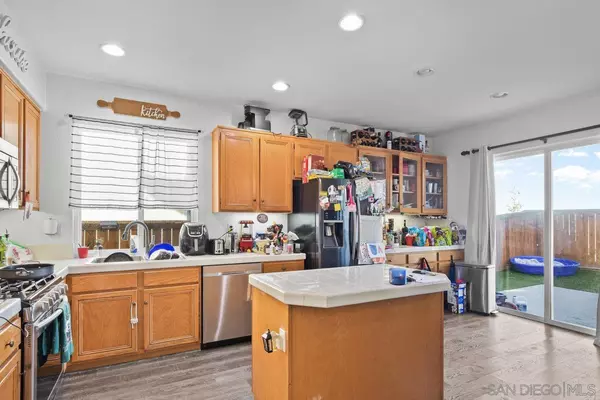
4 Beds
3 Baths
1,987 SqFt
4 Beds
3 Baths
1,987 SqFt
Key Details
Property Type Condo
Listing Status Active
Purchase Type For Sale
Square Footage 1,987 sqft
Price per Sqft $427
Subdivision Chula Vista
MLS Listing ID 240025781
Style All Other Attached
Bedrooms 4
Full Baths 3
HOA Fees $89/mo
HOA Y/N Yes
Year Built 2001
Lot Size 3,373 Sqft
Acres 0.08
Property Description
Welcome home in the great community of Otay Ranch, Chula Vista! This two-story twin-home offers spacious living in a prime location. This home features an open floor plan with plenty of natural light through the windows. As you enter in the main level you will notice the formal living room flowing to the dinning room featuring high ceilings and plenty of natural light, perfect for relaxation or entertaining guests. The adjacent kitchen is equipped with modern appliances, ample cabinet space, and a convenient breakfast bar. Downstairs also has a family room with a fireplace, a bedroom and a bathroom. Upstairs, you'll find the generously sized bedrooms, including the master suite complete with a private ensuite bathroom. Each bedroom offers plenty of closet space and large windows. A great feature of this home is the nice size low maintenance private backyard with a view. Located in the desirable Otay Ranch community, you'll have access to top-rated schools, shopping, dining, parks, and more, all just minutes away. Don't miss your chance to make this wonderful property your new home!
Location
State CA
County San Diego
Community Chula Vista
Area Chula Vista (91913)
Building/Complex Name Diego
Zoning R-1:SINGLE
Rooms
Family Room 18x14
Master Bedroom 14x12
Bedroom 2 12x11
Bedroom 3 12x10
Bedroom 4 12x10
Living Room 12x13
Dining Room 12x11
Kitchen 18x8
Interior
Interior Features Kitchen Island, Kitchen Open to Family Rm
Heating Natural Gas
Cooling Central Forced Air
Flooring Wood, Other/Remarks
Fireplaces Number 1
Fireplaces Type FP in Family Room
Equipment N/K, Other/Remarks, Gas Range
Appliance N/K, Other/Remarks, Gas Range
Laundry Laundry Room
Exterior
Exterior Feature Stucco
Garage Attached
Garage Spaces 2.0
Fence Partial, Other/Remarks
Pool Community/Common
Utilities Available See Remarks, Sewer Connected
View City, Evening Lights, Other/Remarks, Neighborhood, City Lights
Roof Type Tile/Clay
Total Parking Spaces 4
Building
Lot Description Other/Remarks
Story 2
Lot Size Range 1-3999 SF
Sewer Sewer Connected
Water Meter on Property
Architectural Style Mediterranean/Spanish
Level or Stories 2 Story
Schools
Elementary Schools Chula Vista Elementary District
Others
Ownership PUD
Monthly Total Fees $280
Miscellaneous Other/Remarks
Acceptable Financing Cal Vet, Cash, Conventional, FHA, VA, Other/Remarks
Listing Terms Cal Vet, Cash, Conventional, FHA, VA, Other/Remarks
Pets Description Yes

GET MORE INFORMATION

Partner | Lic# 1918284



