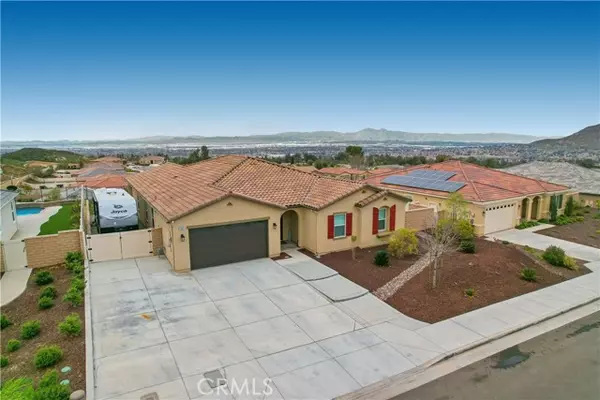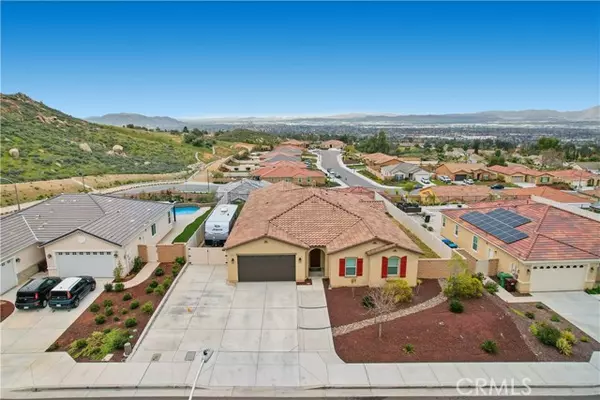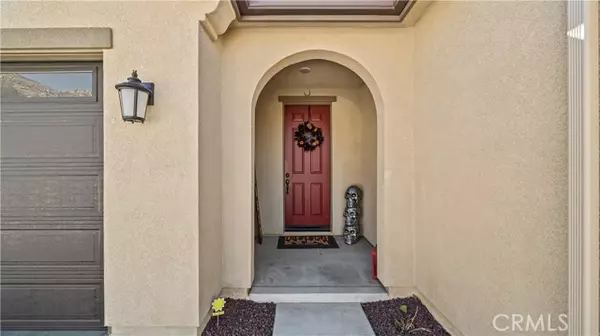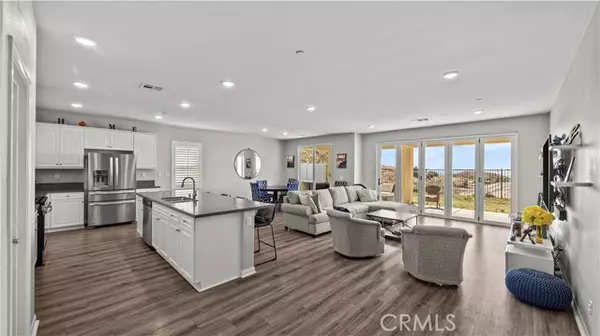4 Beds
3 Baths
2,977 SqFt
4 Beds
3 Baths
2,977 SqFt
OPEN HOUSE
Sat Jan 18, 12:00pm - 4:00pm
Key Details
Property Type Single Family Home
Sub Type Detached
Listing Status Active
Purchase Type For Sale
Square Footage 2,977 sqft
Price per Sqft $240
MLS Listing ID CV24225913
Style Detached
Bedrooms 4
Full Baths 2
Half Baths 1
Construction Status Turnkey
HOA Fees $173/mo
HOA Y/N Yes
Year Built 2019
Lot Size 10,019 Sqft
Acres 0.23
Property Description
Nestled just below the hills in Moreno Valley, this exquisite single-story residence offers the ultimate blend of elegance and comfort. Boasting 4 bedrooms and 2.5 bathrooms, this expansive haven spans approximately 2,977 square feet, set on a generous lot of about 10,019 square feet equipped with RV access, ensuring space for all your dreams. Inside, prepare to be greeted by chic laminate plank flooring and lofty ceilings, infusing every corner with light and airiness. Entertain effortlessly in the expansive kitchen, complete with dazzling quartz countertops, ample cabinet space, and a walk-in pantry fit for culinary connoisseurs. Throw open the great room bifold accordion patio doors to reveal an outdoor retreat, where mountain views and cityscape serenades await. Indulge in sweeping vistas of the city lights from your backyard oasis, a haven for relaxation under the stars, whether you're hosting soires or simply unwinding for unforgettable gatherings. With eco-friendly amenities including solar panels and a tankless water heater, this home isn't just luxurious, it's sustainable. Embrace an active lifestyle with nearby hiking trails and completing the picture of idyllic California living. Welcome home to the epitome of modern elegance and timeless charm! A "must see!"
Location
State CA
County Riverside
Area Riv Cty-Moreno Valley (92557)
Interior
Interior Features Pantry, Recessed Lighting
Cooling Central Forced Air
Flooring Laminate
Equipment Dishwasher, Solar Panels, Vented Exhaust Fan
Appliance Dishwasher, Solar Panels, Vented Exhaust Fan
Laundry Laundry Room
Exterior
Parking Features Assigned, Garage - Single Door
Garage Spaces 2.0
Fence Wrought Iron, Vinyl
Utilities Available Natural Gas Available, Natural Gas Connected, Sewer Available
View Mountains/Hills, Panoramic, City Lights
Roof Type Tile/Clay
Total Parking Spaces 4
Building
Lot Description Landscaped
Story 1
Lot Size Range 7500-10889 SF
Sewer Public Sewer
Water Public
Architectural Style Modern
Level or Stories 1 Story
Construction Status Turnkey
Others
Monthly Total Fees $465
Miscellaneous Foothills,Gutters,Storm Drains
Acceptable Financing Cash, Conventional, FHA, Land Contract, Submit
Listing Terms Cash, Conventional, FHA, Land Contract, Submit
Special Listing Condition Standard

GET MORE INFORMATION
Partner | Lic# 1918284







