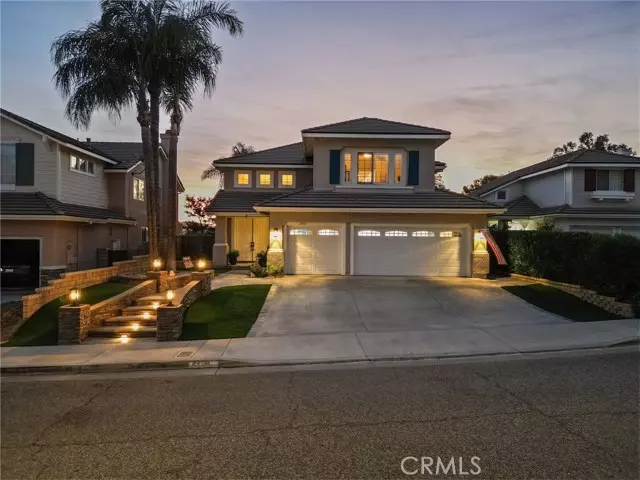
5 Beds
3 Baths
2,850 SqFt
5 Beds
3 Baths
2,850 SqFt
Key Details
Property Type Single Family Home
Sub Type Detached
Listing Status Pending
Purchase Type For Sale
Square Footage 2,850 sqft
Price per Sqft $403
MLS Listing ID SR24230128
Style Detached
Bedrooms 5
Full Baths 3
Construction Status Updated/Remodeled
HOA Fees $77/mo
HOA Y/N Yes
Year Built 1996
Lot Size 5,769 Sqft
Acres 0.1324
Property Description
Welcome to this stunning home in Northbridge Pointe! This terrific property boasts 5 bedrooms, 3 full baths, with one bedroom and bath downstairs; Amazing curb appeal when you pull up to see beautiful hardscape with steps to front door, lighting, turf front yard. Upstairs the 5th bedroom is super-sized and can be a bonus or studio or entertainment room with door and closet as well. The kitchen has been beautifully upgraded with amenities such as custom Kraftmaid cabinets, granite counter tops, designer backsplash, updated lighting and stainless appliances including refrigerator. Kitchen is open to Super family room. New carpeting installed November 1st, porcelain 20" tile flooring downstairs, custom wood-style tile flooring in downstairs bedroom. Home has been repainted inside and outside; Custom shutters, ceiling fans, stone surround on fireplace in family room with granite hearth; All bathrooms have been remodeled; Primary bath has new Jacuzzi brand tub just installed November 3, frameless shower door with travertine shower, upgraded fixtures; There are custom baseboards, crown molding, Staircase railing has been upgraded to wrought iron. Quiet Cool whole house fan; laundry room with Kraftmaid cabinets, granite countertops, Kohler sink; Other nterior cabinetry has been upgraded to Kraftmaid; Downstairs & primary baths are remodeled with travertine countertops, lighting & fixtures. Frameless mirrored wardrobe doors in bedrooms; 3 car side by side garage with storage and LED lighting. The fantastic backyard incudes a dramatic fully roofed patio that runs the expanse of the back of the home with lighting and includes TV, Gorgeous hardscape includes built-in bbq island with refrigerator, stone and mason seat walls, turf yard, all done in 2019. Great cul de sac location on small street!
Location
State CA
County Los Angeles
Area Valencia (91354)
Zoning SCUR1
Interior
Interior Features Granite Counters
Cooling Central Forced Air, Whole House Fan
Flooring Carpet, Stone, Tile
Fireplaces Type FP in Family Room
Equipment Dishwasher, Disposal, Microwave, Refrigerator, Gas & Electric Range, Water Line to Refr
Appliance Dishwasher, Disposal, Microwave, Refrigerator, Gas & Electric Range, Water Line to Refr
Laundry Laundry Room
Exterior
Parking Features Garage - Two Door, Garage Door Opener
Garage Spaces 3.0
Pool Association
Utilities Available Cable Available, Natural Gas Connected, Sewer Connected, Water Connected
Total Parking Spaces 3
Building
Lot Description Cul-De-Sac, Curbs, Sidewalks
Story 2
Lot Size Range 4000-7499 SF
Sewer Public Sewer
Water Public
Architectural Style Traditional
Level or Stories 2 Story
Construction Status Updated/Remodeled
Others
Monthly Total Fees $235
Miscellaneous Suburban
Acceptable Financing Cash To New Loan
Listing Terms Cash To New Loan
Special Listing Condition Standard

GET MORE INFORMATION

Partner | Lic# 1918284







