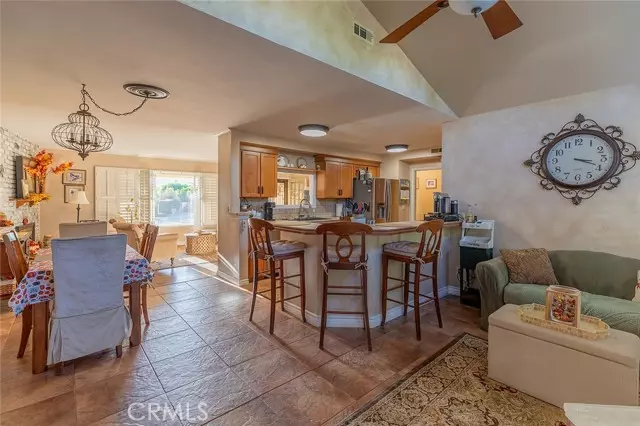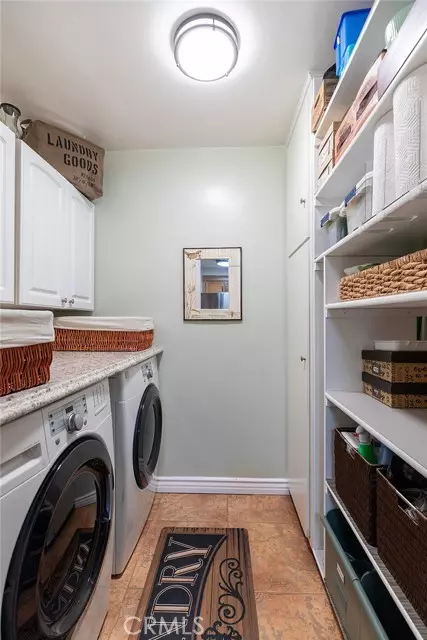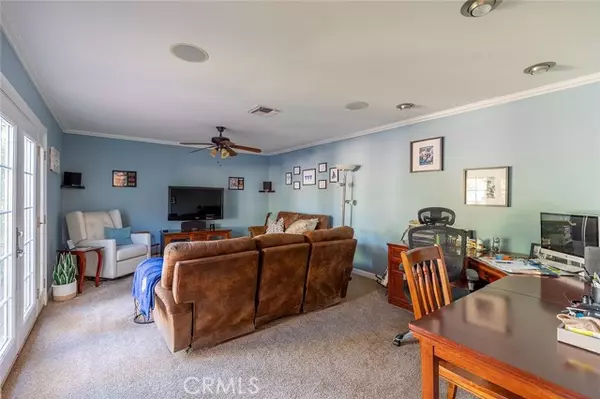
3 Beds
2 Baths
1,850 SqFt
3 Beds
2 Baths
1,850 SqFt
Key Details
Property Type Single Family Home
Sub Type Detached
Listing Status Contingent
Purchase Type For Sale
Square Footage 1,850 sqft
Price per Sqft $472
MLS Listing ID IG24230800
Style Detached
Bedrooms 3
Full Baths 2
Construction Status Updated/Remodeled
HOA Y/N No
Year Built 1957
Lot Size 8,618 Sqft
Acres 0.1978
Property Description
First time on the market in 25 years! Charming 3-Bedroom, 2-Bathroom home in Claremont with pool and updated kitchen. Nestled in the heart of Claremont, at the end of a quiet cul-de-sac, this charming 3-bedroom, 2-bathroom home offers a perfect blend of comfort and convenience. With an abundance of natural light streaming through large windows with custom shutters, this home feels bright and airy throughout. Step inside to find a spacious and inviting living area, including a large family room perfect for relaxation and entertaining. The kitchen features tons of storage, upgraded fixtures, and bar top seating. The primary suite is a true retreat, boasting a generous walk-in closet, a private ensuite bathroom, and a sliding glass door to your backyard paradise. Two additional well-sized bedrooms provide plenty of room for family or guests complete with custom built-ins and two closets. The backyard is an entertainer's paradise that includes a sparkling pool, ideal for enjoying warm California days. Surrounding the pool area, youll find an entertaining oasis! Complete with an outdoor fireplace, built-in BBQ, and a large pergola. Located just moments from downtown Claremont, you'll enjoy easy access to charming shops, restaurants, and cafes, as well as nearby freeway access for ultimate convenience.
Location
State CA
County Los Angeles
Area Claremont (91711)
Zoning CLRS8000*
Interior
Interior Features Copper Plumbing Full, Pantry
Cooling Central Forced Air, Gas
Fireplaces Type FP in Living Room
Equipment Dishwasher
Appliance Dishwasher
Laundry Laundry Room
Exterior
Exterior Feature Stucco, Lap Siding
Parking Features Garage
Garage Spaces 1.0
Pool Below Ground, Private, Diving Board
Utilities Available Electricity Connected, Natural Gas Connected, Sewer Connected, Water Connected
View Mountains/Hills
Roof Type Shingle
Total Parking Spaces 1
Building
Lot Description Cul-De-Sac, Curbs, Sidewalks
Story 1
Lot Size Range 7500-10889 SF
Sewer Public Sewer
Water Public
Architectural Style Traditional
Level or Stories 1 Story
Construction Status Updated/Remodeled
Others
Monthly Total Fees $72
Miscellaneous Foothills,Storm Drains,Suburban
Acceptable Financing Submit
Listing Terms Submit
Special Listing Condition Standard

GET MORE INFORMATION

Partner | Lic# 1918284







