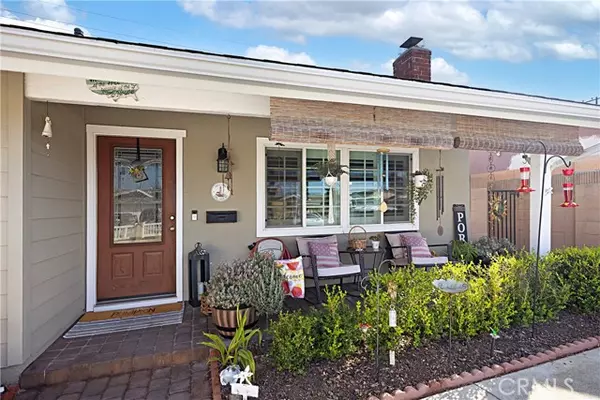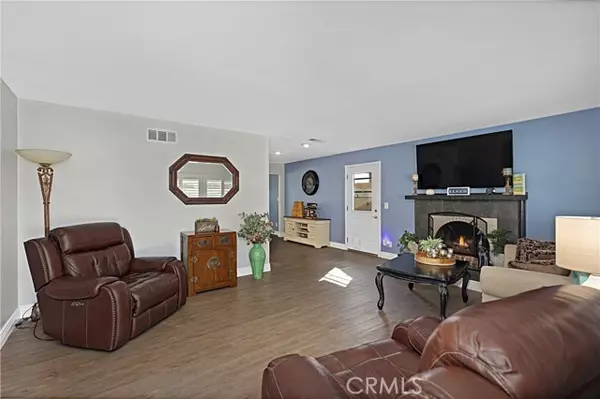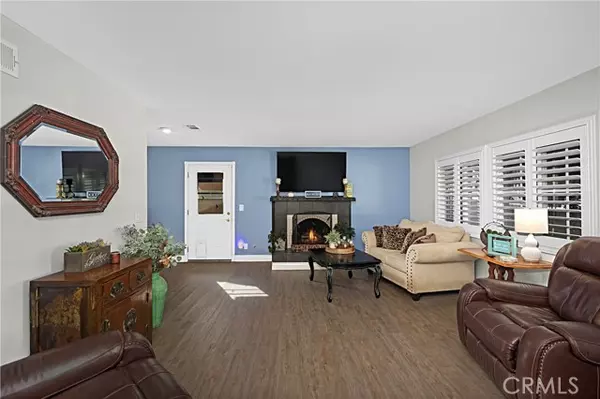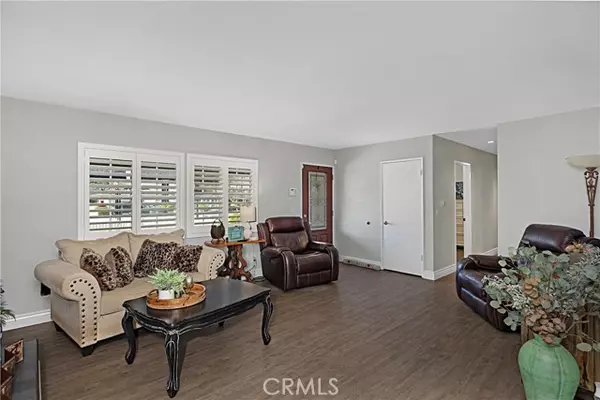
3 Beds
2 Baths
2,114 SqFt
3 Beds
2 Baths
2,114 SqFt
Key Details
Property Type Single Family Home
Sub Type Detached
Listing Status Active
Purchase Type For Sale
Square Footage 2,114 sqft
Price per Sqft $709
MLS Listing ID OC24233439
Style Detached
Bedrooms 3
Full Baths 2
Construction Status Turnkey
HOA Y/N No
Year Built 1964
Lot Size 6,000 Sqft
Acres 0.1377
Property Description
Welcome to this beautifully remodeled single-level home in the heart of Huntington Beach, where elegance meets comfort. This thoughtfully upgraded home features a large master suite complete with a walk-in closet, luxurious walk-in shower, and a spacious soaker tub. Dual sinks provide added convenience in the spa-like master bath, perfect for unwinding. Throughout the home, premium vinyl plank flooring and six-inch base moldings create a seamless, modern feel, while plantation shutters offer both style and privacy. The family and master suite boast crown molding, adding sophistication to each room. An open family room with double French doors leads to a private patio, ideal for indoor-outdoor entertaining. The kitchen is a chefs dream, highlighted by granite countertops, a striking coffered ceiling with LED lighting, and ample space for cooking and gathering. The convenience of an interior washer and dryer space is included, while the A/C system with a Nest programmable thermostat keeps the home comfortable year-round. Environmentally friendly features include an owned solar electrical system and a tankless water heater. For electric car owners, a 220V outlet is ready in the garage, which also features built-in storage cabinets and a new side-mount garage door opener. Additional highlights include a gas fireplace, a new vinyl front yard fence, and an updated garage with a new door, adding both style and functionality. Dont miss the opportunity to call this impeccable Huntington Beach home your own!
Location
State CA
County Orange
Area Oc - Huntington Beach (92649)
Interior
Cooling Central Forced Air
Flooring Linoleum/Vinyl
Fireplaces Type FP in Family Room
Equipment Dishwasher, Disposal, Microwave, Gas Range
Appliance Dishwasher, Disposal, Microwave, Gas Range
Laundry Inside
Exterior
Parking Features Garage
Garage Spaces 2.0
Roof Type Asphalt
Total Parking Spaces 2
Building
Lot Description Sidewalks
Story 1
Lot Size Range 4000-7499 SF
Sewer Public Sewer
Water Public
Level or Stories 1 Story
Construction Status Turnkey
Others
Monthly Total Fees $31
Acceptable Financing Cash To New Loan
Listing Terms Cash To New Loan
Special Listing Condition Standard

GET MORE INFORMATION

Partner | Lic# 1918284







