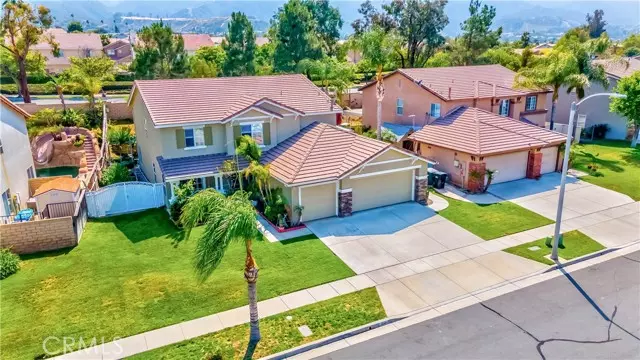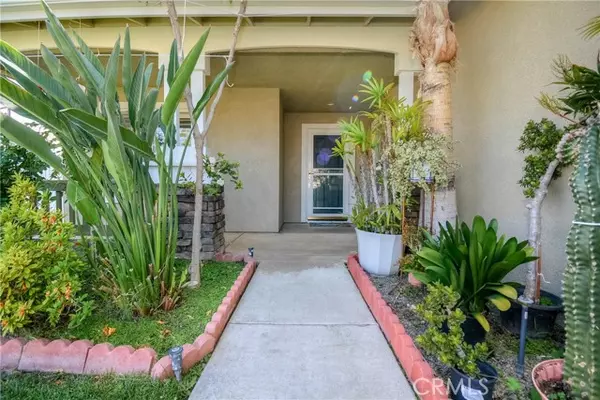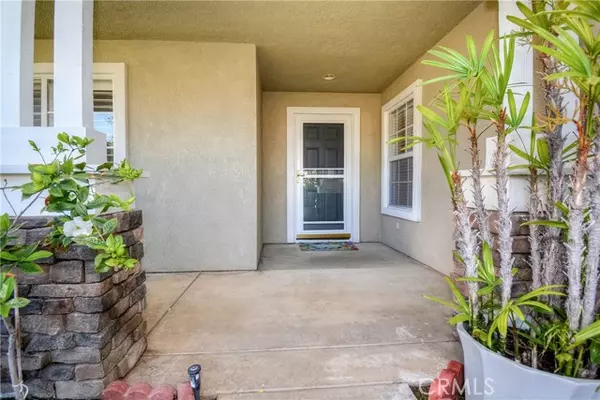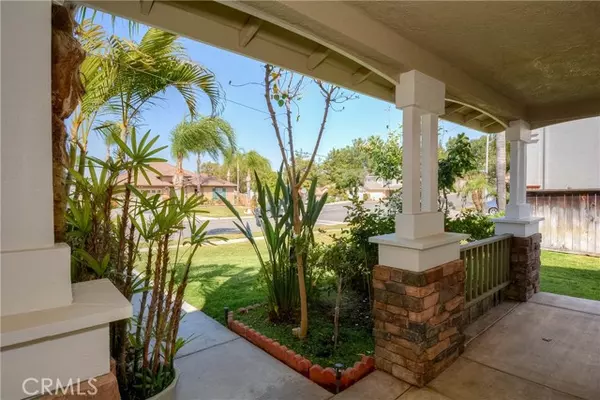
4 Beds
3 Baths
3,099 SqFt
4 Beds
3 Baths
3,099 SqFt
OPEN HOUSE
Sun Nov 24, 1:00pm - 3:00pm
Key Details
Property Type Single Family Home
Sub Type Detached
Listing Status Active
Purchase Type For Sale
Square Footage 3,099 sqft
Price per Sqft $306
MLS Listing ID IG24230737
Style Detached
Bedrooms 4
Full Baths 2
Half Baths 1
Construction Status Turnkey
HOA Y/N No
Year Built 2001
Lot Size 9,148 Sqft
Acres 0.21
Property Description
***NO HOA, LOW PROPERTY TAX, RV POTENTIAL, 4 BEDROOMS, SOLAR PANELS, MOVE IN READY *** This stunning two-story home in West Corona, located on a cul-de-sac, is ideal for Orange County commuters. The residence boasts four bedrooms, three bathrooms, a main floor den/office, and a large loft upstairs. Energy efficiency is maximized with solar panels. Recent Updates include fresh paint inside and out, premium vinyl plank flooring and a newer patio vinyl sliding door with screen. Plantation shutters and window blinds have also been updated. The spacious kitchen features a beautiful stone countertop, a center island with bar seating areas, white cabinets, white appliances, and a large walk-in pantry. The family room is equipped with a cozy fireplace and built-in speaker system, and the home also includes a large formal dining room and a bright living room, perfect for family gatherings. The den/office on the main floor can be converted into an additional bedroom. The primary suite offers a bright bedroom with vaulted ceilings, a bathroom with a tub and separate walk-in shower, dual vanity sinks, and a walk-in closet. There are three additional bright and spacious bedrooms with ceiling fans, and a full bathroom upstairs. The large loft is ideal for a home office or entertainment room. The laundry room is conveniently adjacent to the pantry. The beautiful backyard features dual solid patio covers, a built-in BBQ island, and few fruit trees. There is ample space for RV parking on one side yard. Located in an area with excellent schools, including Santiago High School, and close to shopping, parks, golf, and the Skyline Hiking Trail.
Location
State CA
County Riverside
Area Riv Cty-Corona (92882)
Interior
Interior Features Pantry, Recessed Lighting, Stone Counters
Heating Natural Gas
Cooling Central Forced Air, Electric
Flooring Linoleum/Vinyl, Tile
Fireplaces Type FP in Family Room
Equipment Dishwasher, Disposal, Microwave, Gas Stove, Water Line to Refr
Appliance Dishwasher, Disposal, Microwave, Gas Stove, Water Line to Refr
Laundry Laundry Room
Exterior
Exterior Feature Stucco
Garage Direct Garage Access, Garage - Two Door, Garage Door Opener
Garage Spaces 3.0
Fence Fair Condition, Wood
Utilities Available Cable Connected, Electricity Connected, Natural Gas Connected, Phone Connected, Sewer Connected, Water Connected
View Mountains/Hills
Roof Type Tile/Clay
Total Parking Spaces 3
Building
Lot Description Cul-De-Sac, National Forest, Sidewalks, Landscaped, Sprinklers In Front, Sprinklers In Rear
Story 2
Lot Size Range 7500-10889 SF
Sewer Public Sewer, Sewer Paid
Water Public
Architectural Style Contemporary
Level or Stories 2 Story
Construction Status Turnkey
Others
Miscellaneous Storm Drains
Acceptable Financing Cash, Conventional, Exchange, VA, Submit
Listing Terms Cash, Conventional, Exchange, VA, Submit
Special Listing Condition Standard

GET MORE INFORMATION

Partner | Lic# 1918284







