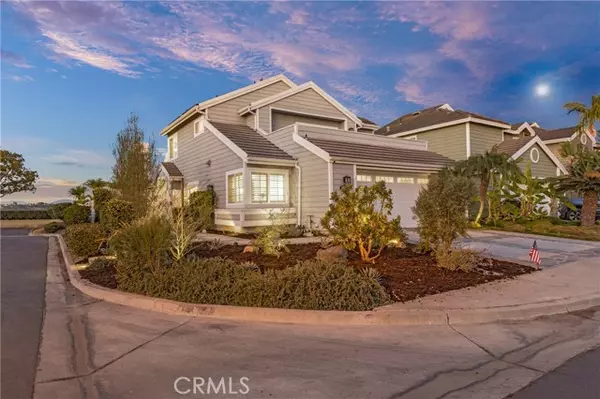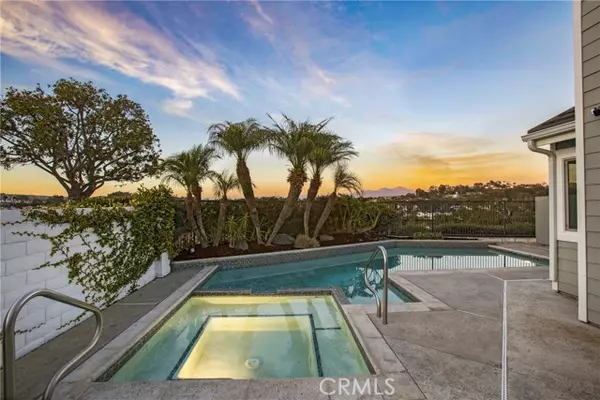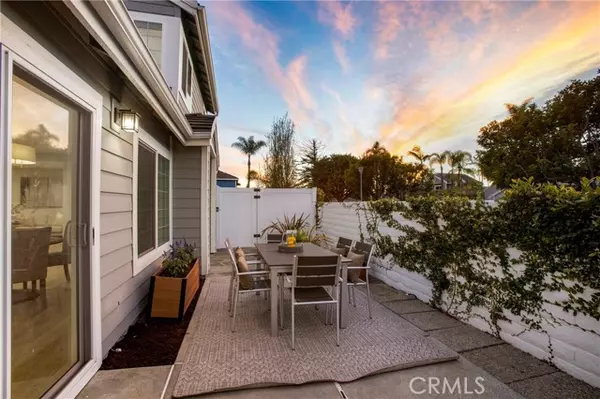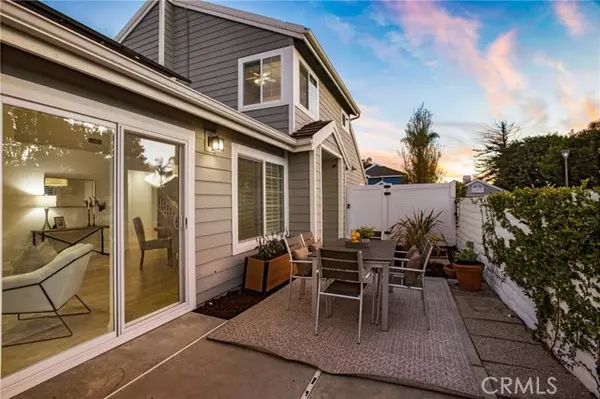
3 Beds
3 Baths
2,143 SqFt
3 Beds
3 Baths
2,143 SqFt
Key Details
Property Type Single Family Home
Sub Type Detached
Listing Status Active
Purchase Type For Sale
Square Footage 2,143 sqft
Price per Sqft $792
MLS Listing ID OC24235102
Style Detached
Bedrooms 3
Full Baths 2
Half Baths 1
Construction Status Updated/Remodeled
HOA Fees $156/mo
HOA Y/N Yes
Year Built 1985
Lot Size 4,800 Sqft
Acres 0.1102
Property Description
Mountain and canyon view Beacon Hill Highlands home with a main floor primary bedroom. This 3 bedroom, 2.5 bath home is situated on a corner lot towards the end of the cul de sac with a gated entrance. The open floor plan has high ceilings and lots of light. The renovated kitchen boasts custom tile, quartz countertops, an eat in kitchen and breakfast bar, newer stainless steal appliances and a gas stove. There is a formal dining adjacent to the living room with upgraded fireplace and views to the outside. The spacious primary suite also has views of the beautiful, serene, private yard and pool plus the canyon views and has a fireplace and a bathroom with a spa feel with free standing bathtub, separate shower, dual vanities, private toilet and views of a private courtyard. Downstairs there is also a remodeled powder bath. Upstairs there are two more spacious bedrooms with a full bathroom and a spacious balcony with peek a boo ocean views. The bathroom upstairs has also been fully renovated.The home has been re-piped, has paid off solar, new insulation, and new heat and AC. 2 car garage with 220 volt outlet for an electric car. New pool heater and filter in 2022/23. Enjoy all Beacon Hill has to offer including 3 swimming pools and spas and 6 lighted tennis courts. Close proximity to biking and hiking trails to Salt Creek Beach. Beacon Hill is also close to excellent restaurants, shopping, grocery stores, Dana Point Harbor currently undergoing a major renovation, & five star resorts and beaches.
Location
State CA
County Orange
Area Oc - Laguna Niguel (92677)
Interior
Cooling Central Forced Air
Flooring Linoleum/Vinyl
Fireplaces Type FP in Living Room
Laundry Garage
Exterior
Garage Spaces 2.0
Pool Below Ground, Community/Common, Exercise, Private, Association
View Panoramic, Valley/Canyon, Courtyard, Neighborhood, Peek-A-Boo, Trees/Woods, City Lights
Total Parking Spaces 2
Building
Lot Description Corner Lot, Cul-De-Sac, Curbs, Sidewalks
Story 2
Lot Size Range 4000-7499 SF
Sewer Public Sewer
Water Public
Architectural Style Cape Cod
Level or Stories 2 Story
Construction Status Updated/Remodeled
Others
Monthly Total Fees $252
Miscellaneous Suburban
Acceptable Financing Cash, Conventional, VA
Listing Terms Cash, Conventional, VA
Special Listing Condition Standard

GET MORE INFORMATION

Partner | Lic# 1918284







