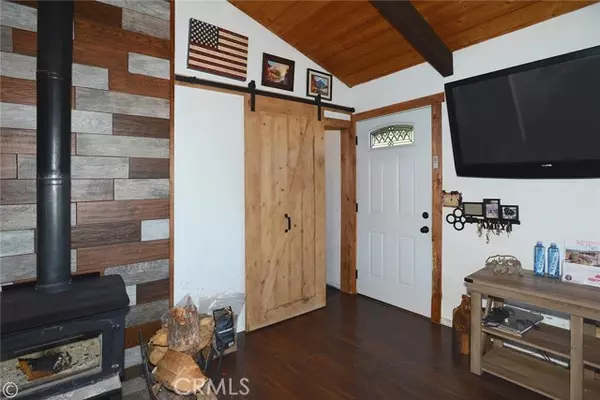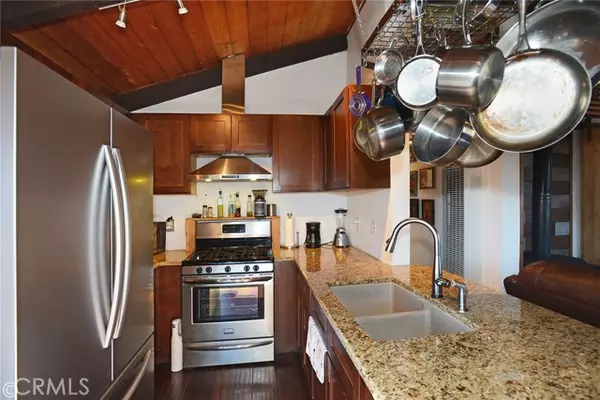
3 Beds
2 Baths
1,530 SqFt
3 Beds
2 Baths
1,530 SqFt
OPEN HOUSE
Sat Nov 23, 11:00am - 3:00pm
Key Details
Property Type Single Family Home
Sub Type Detached
Listing Status Active
Purchase Type For Sale
Square Footage 1,530 sqft
Price per Sqft $253
MLS Listing ID SR24235336
Style Detached
Bedrooms 3
Full Baths 2
Construction Status Turnkey
HOA Fees $1,961/ann
HOA Y/N Yes
Year Built 1982
Lot Size 10,785 Sqft
Acres 0.2476
Property Description
If you are looking for a very affordable Mountain Home, this is it. 3 bedrooms, 1428 sqft living area, 2 Bathrooms, with views from every window. A Heat- Pump for heat and air conditioning. On the eastside of the home is a extended deck / patio for the afternoon Bar-B-Ques. Upstairs has a Living Room w/ high wood beamed ceilings,laminate flooring, storage space and recessed lighting. This floor also has a Wood burning stove for those cool evenings, A dining area w/ slider out to the front deck, and a well equipped Kitchen w/Stainless Steel Stove, Island w/ prep sink & Granite countertops and beautiful wood cabinets. Bathroom 2 has new vanity w/ tub shower combo, Bedrooms are spacious w/ large closets w/ custom Barn doors and Fan lights. Down the spiral staircase to the lower level. The master bedroom is on the first floor w/ full bathroom w/ his/hers vanities & beautiful walk-in shower, laundry room is also on this level. Brand new Tankless water heater is also here, You won't believe the extra spaces for storage or whatever you need. Home has plenty of parking and privacy w/ some of the best views on the mountain. You must see this special home.
Location
State CA
County Kern
Area Frazier Park (93225)
Zoning E(1/4)
Interior
Interior Features Beamed Ceilings, Granite Counters, Living Room Deck Attached, Recessed Lighting
Heating Propane
Cooling Heat Pump(s)
Flooring Laminate, Wood
Fireplaces Type Free Standing, Raised Hearth
Equipment Freezer, Propane Oven, Propane Range
Appliance Freezer, Propane Oven, Propane Range
Laundry Laundry Room, Inside
Exterior
Exterior Feature Wood, Concrete, Frame
Pool Community/Common, Private, Association
Community Features Horse Trails
Complex Features Horse Trails
Utilities Available Electricity Connected, Propane, Water Connected
View Mountains/Hills, Neighborhood, Trees/Woods
Roof Type Composition,Shingle
Total Parking Spaces 2
Building
Lot Description National Forest
Story 2
Lot Size Range 7500-10889 SF
Sewer Engineered Septic
Water Private
Architectural Style Craftsman, Craftsman/Bungalow, Custom Built
Level or Stories 2 Story
Construction Status Turnkey
Others
Monthly Total Fees $183
Miscellaneous Foothills,Hunting,Mountainous,Preserve/Public Land,Rural,Valley
Acceptable Financing Conventional
Listing Terms Conventional
Special Listing Condition Standard

GET MORE INFORMATION

Partner | Lic# 1918284







