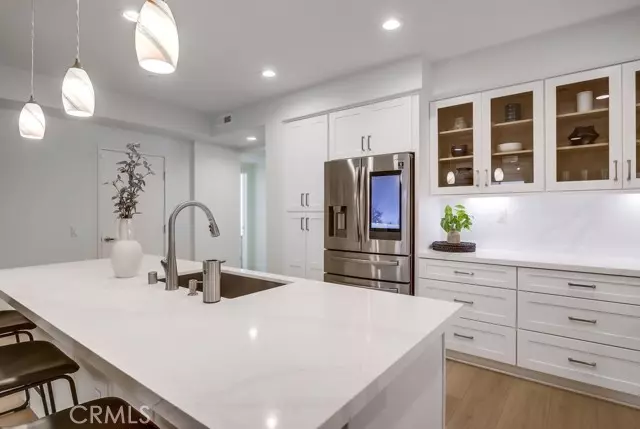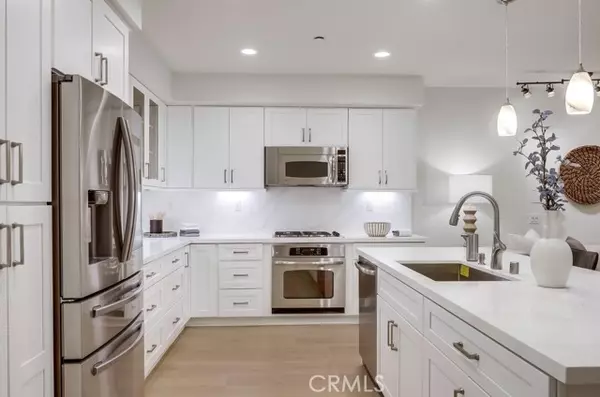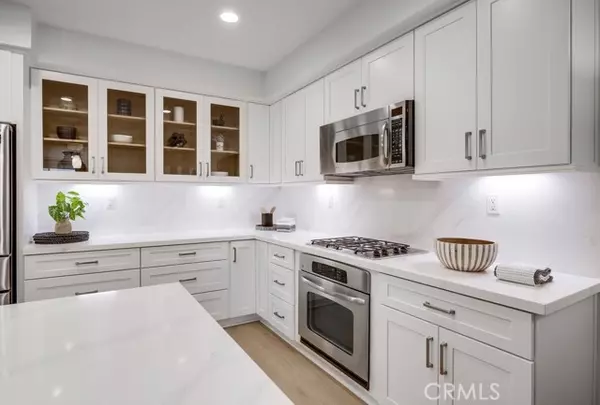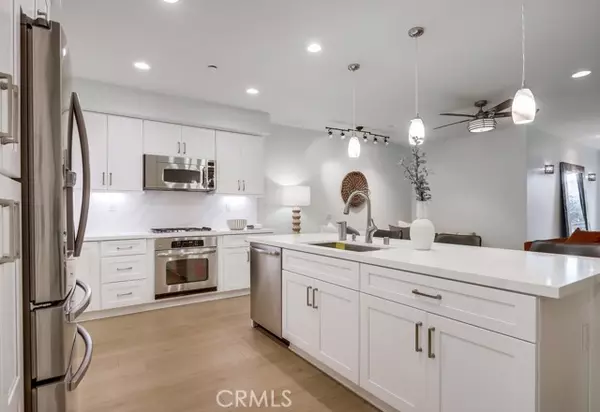3 Beds
2 Baths
1,915 SqFt
3 Beds
2 Baths
1,915 SqFt
Key Details
Property Type Condo
Listing Status Contingent
Purchase Type For Sale
Square Footage 1,915 sqft
Price per Sqft $678
MLS Listing ID NP24235999
Style All Other Attached
Bedrooms 3
Full Baths 2
Construction Status Turnkey
HOA Fees $340/mo
HOA Y/N Yes
Year Built 2007
Property Description
This newly renovated townhouse-style home is a stunning blend of modern design and functional living, featuring an open floor plan that maximizes space and light. The beautifully upgraded kitchen is a highlight, showcasing brand new cabinetry, sleek countertops and a large center island that provide a stylish and practical cooking area. With three spacious bedrooms and two well-appointed bathrooms, the home offers comfort and convenience for families or those who love to entertain.The large downstairs office/den adds an extra layer of versatility, making it ideal for a home office, study, or recreational space. The master suite is a true retreat, boasting impressive upgrades and a custom built-out closet that elevates the experience to one akin to a personal spa. The ensuite bathroom features high-end finishes, designed for relaxation and luxury. Throughout the property, new light luxury vinyl flooring enhances the aesthetic, providing a durable yet elegant foundation that ties the spaces together. Every detail has been carefully considered, making this magnificent property not just a house, but a welcoming home that caters to modern living at its finest. This magnificent home also grants access to world-class amenities at Central Park West. Offering two separate resort-style swimming pools, resort-style clubhouse, state-of-the-art fitness center, yoga studio, outdoor spas, large multi-purpose room, conference room, lounge with bar and fireplace, catering kitchen, outdoor barbecue areas and outdoor entertaining terrace with large fireplace, pickleball court, sports court, tot lot, landscaped paseos and mini-parks. Convenience is at your fingertips with the proximity to fine dining and shopping. Indulge in a world-class culinary scene and explore a plethora of retail options just moments away from your doorstep. Whether you prefer a leisurely stroll through the boutiques or a delectable meal at a nearby restaurant, the Irvine Financial District offers endless possibilities. This townhouse-style home presents an unparalleled opportunity to experience a sophisticated lifestyle in one of Irvine's most coveted locations. Convenient to Fashion Island Newport Beach, South Coast Plaza, Diamond Jamboree, UCI, John Wayne Airport and OC beaches.
Location
State CA
County Orange
Area Oc - Irvine (92612)
Interior
Interior Features 2 Staircases, Balcony, Granite Counters, Living Room Balcony, Living Room Deck Attached, Recessed Lighting, Track Lighting
Cooling Central Forced Air
Flooring Linoleum/Vinyl, Tile
Equipment Dishwasher, Dryer, Microwave, Refrigerator, Washer, Convection Oven, Gas Oven, Gas Stove, Ice Maker, Self Cleaning Oven, Vented Exhaust Fan
Appliance Dishwasher, Dryer, Microwave, Refrigerator, Washer, Convection Oven, Gas Oven, Gas Stove, Ice Maker, Self Cleaning Oven, Vented Exhaust Fan
Laundry Laundry Room, Inside
Exterior
Parking Features Tandem, Garage, Garage - Single Door, Garage Door Opener
Garage Spaces 2.0
Pool Below Ground, Community/Common, Association, Heated, Fenced, Filtered
Utilities Available Underground Utilities, Sewer Connected, Water Connected
View Trees/Woods
Total Parking Spaces 2
Building
Lot Description Curbs, Sidewalks, Landscaped
Story 2
Sewer Public Sewer
Water Public
Architectural Style Contemporary, Modern
Level or Stories 2 Story
Construction Status Turnkey
Others
Monthly Total Fees $661
Miscellaneous Urban
Acceptable Financing Cash, Conventional, Cash To New Loan
Listing Terms Cash, Conventional, Cash To New Loan
Special Listing Condition Standard

GET MORE INFORMATION
Partner | Lic# 1918284







