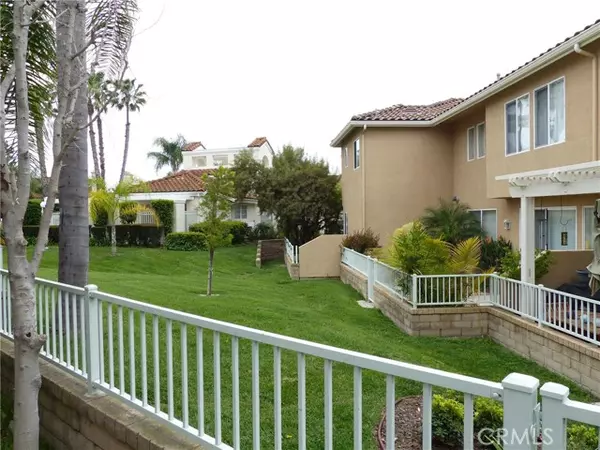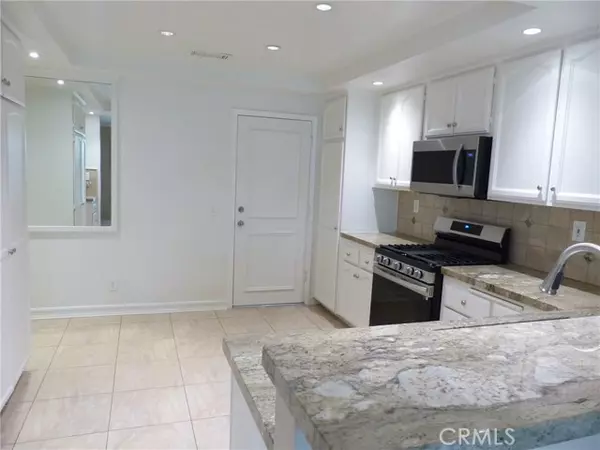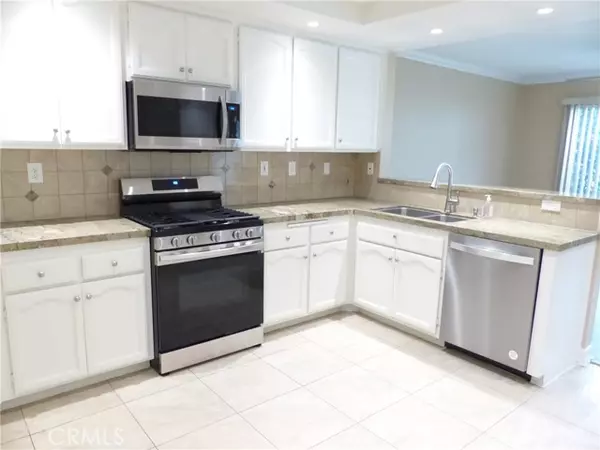REQUEST A TOUR
In-PersonVirtual Tour

$ 4,000
3 Beds
3 Baths
1,798 SqFt
$ 4,000
3 Beds
3 Baths
1,798 SqFt
Key Details
Property Type Single Family Home
Sub Type Detached
Listing Status Active
Purchase Type For Rent
Square Footage 1,798 sqft
MLS Listing ID OC24236421
Bedrooms 3
Full Baths 2
Half Baths 1
Property Description
Lovely large and roomy condo, recently upgraded and freshly painted. Village Niguel Gardens, a wonderful Laguna Niguel community., offering easy access to verything you need: shopping, parks, freeways, schools, etc. An end unit location with green belt and adjacent guest parking, near the main pool. Beginning with the private front entry, this two-story floorplan offers: Upper level: built-in bookcase in upper hallway, 2 secondary bedrooms, full bath in hallway, large primary suite with private bath and retreat with fireplace. Main living level: eat-in kitchen, dining area, living room with fireplace, powder room, and access to patio. Direct access 2 car garage with built-in storage and washer/dryer hookups
Lovely large and roomy condo, recently upgraded and freshly painted. Village Niguel Gardens, a wonderful Laguna Niguel community., offering easy access to verything you need: shopping, parks, freeways, schools, etc. An end unit location with green belt and adjacent guest parking, near the main pool. Beginning with the private front entry, this two-story floorplan offers: Upper level: built-in bookcase in upper hallway, 2 secondary bedrooms, full bath in hallway, large primary suite with private bath and retreat with fireplace. Main living level: eat-in kitchen, dining area, living room with fireplace, powder room, and access to patio. Direct access 2 car garage with built-in storage and washer/dryer hookups
Lovely large and roomy condo, recently upgraded and freshly painted. Village Niguel Gardens, a wonderful Laguna Niguel community., offering easy access to verything you need: shopping, parks, freeways, schools, etc. An end unit location with green belt and adjacent guest parking, near the main pool. Beginning with the private front entry, this two-story floorplan offers: Upper level: built-in bookcase in upper hallway, 2 secondary bedrooms, full bath in hallway, large primary suite with private bath and retreat with fireplace. Main living level: eat-in kitchen, dining area, living room with fireplace, powder room, and access to patio. Direct access 2 car garage with built-in storage and washer/dryer hookups
Location
State CA
County Orange
Area Oc - Laguna Niguel (92677)
Zoning Assessor
Interior
Cooling Central Forced Air
Flooring Linoleum/Vinyl, Stone
Fireplaces Type FP in Living Room
Equipment Dishwasher, Disposal, Microwave
Furnishings No
Laundry Garage
Exterior
Exterior Feature Stucco
Garage Spaces 2.0
Pool Below Ground, Community/Common
Total Parking Spaces 2
Building
Lot Description Curbs, Sidewalks
Story 2
Architectural Style Mediterranean/Spanish
Level or Stories 2 Story
Others
Pets Description No Pets Allowed

Listed by Jennifer Poltl • Jen4Homes, Inc.
GET MORE INFORMATION

Krystal Lane
Partner | Lic# 1918284







