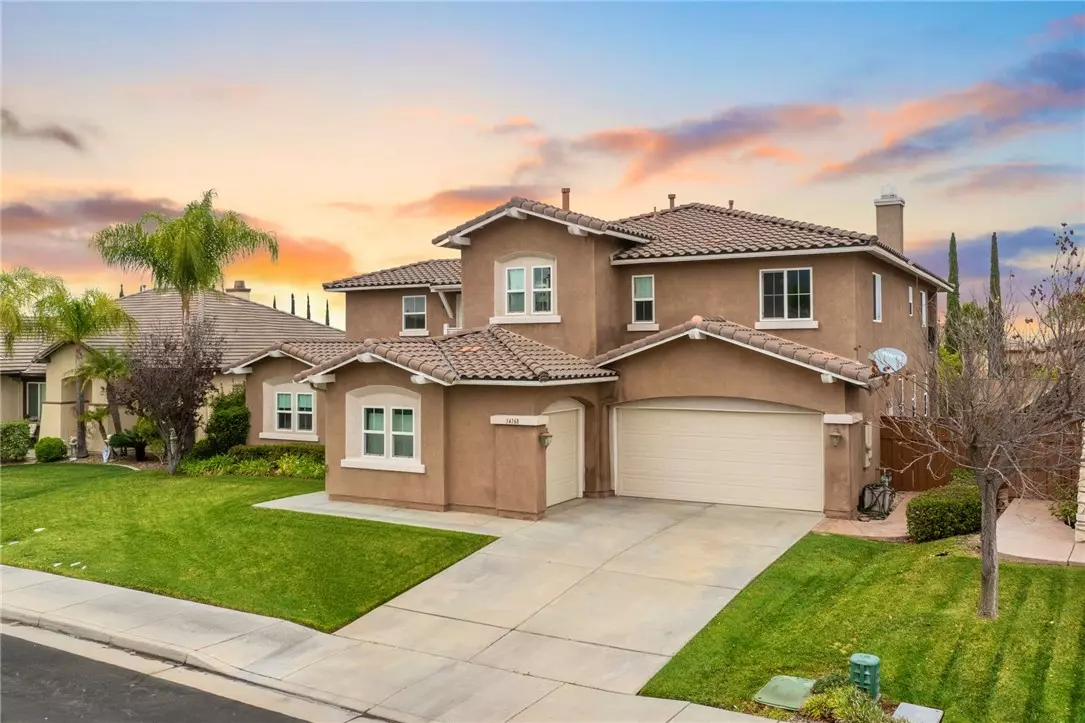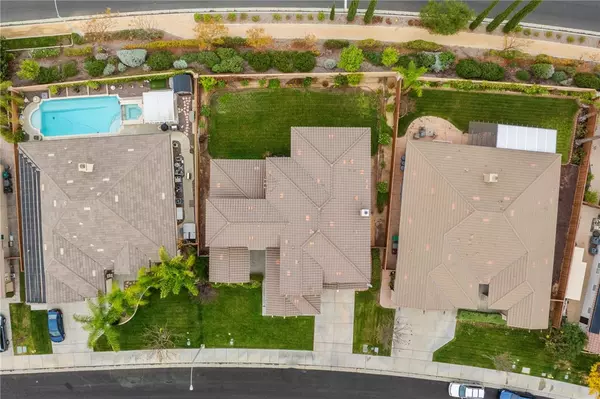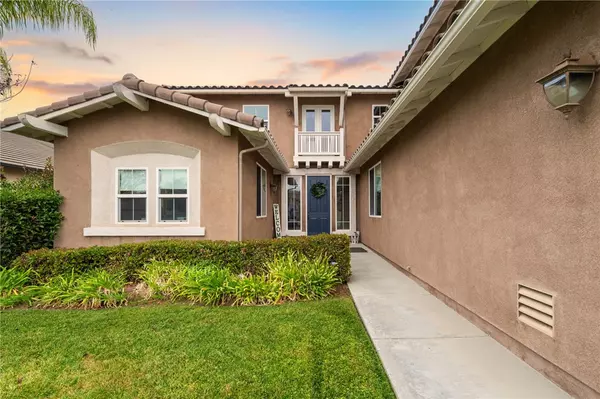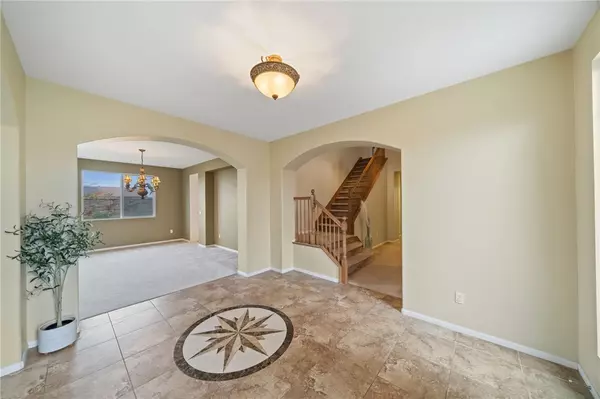
4 Beds
4 Baths
3,650 SqFt
4 Beds
4 Baths
3,650 SqFt
Key Details
Property Type Single Family Home
Sub Type Detached
Listing Status Pending
Purchase Type For Sale
Square Footage 3,650 sqft
Price per Sqft $287
MLS Listing ID SW24231942
Style Detached
Bedrooms 4
Full Baths 3
Half Baths 1
Construction Status Repairs Cosmetic
HOA Fees $109/mo
HOA Y/N Yes
Year Built 2006
Lot Size 9,148 Sqft
Acres 0.21
Property Description
Welcome to Amici St! This impressive 4-bedroom, 4-bathroom home spans 3,650 sq ft on a generous 9,148 sq ft lot in the highly sought-after community of Morgan Hill. A striking foyer greets you with custom mosaic tile flooring, setting the tone for the rest of the home - which per the builder was designed to be elegant wine country-themed. On the main floor, an open-concept layout connects the formal dining and living rooms, flowing into a spacious kitchen featuring a large island, ample cabinet space, a walk-in pantry, and an adjoining family room with a cozy fireplace. A substantial laundry/mud room, complete with a practical laundry chute from the upstairs hallway, adds convenience. Finishing off the main level is a sizable bedroom with an full bathroom, a large enclosed office space (easily convertible to a fifth bedroom), and a powder room. Upstairs, retreat to your primary suite with a large open bathroom, featuring a soaking tub, standalone shower, and an expansive walk-in closet. The primary suite opens to a private, concrete-covered balcony where you can take in the stunning views of the Temecula Valley. Two additional bedrooms, a full bathroom, and a large loft with a Juliet balcony complete the upstairs space. The loft, which could be converted into a sixth bedroom, offers flexibility for use of space. The backyard is designed for easy maintenance, with a concrete-covered patio and plenty of potential for creating your own outdoor oasis. A 3-car garage provides ample room for parking or storage. Additional features include a new water heater (2024), exterior outlet, CAT5 wiring, and rooms prewired for ceiling fans. Located across from Galleron Park, this home offers views of hot air balloons and a front-row seat to July 4th fireworks. Community amenities are just as impressive, featuring a private 3-acre community center with pools, a spa, tennis courts, a fitness center, game room, ballrooms, and an outdoor fireplace lounge. This home is zoned for award-winning schools and conveniently close to the prestigious Temecula wineries. Dont miss your chance to make this home your own!
Location
State CA
County Riverside
Area Riv Cty-Temecula (92592)
Interior
Interior Features Pantry, Tile Counters
Cooling Central Forced Air
Flooring Carpet, Tile
Fireplaces Type FP in Family Room
Equipment Dishwasher, Microwave, Refrigerator, Gas Range
Appliance Dishwasher, Microwave, Refrigerator, Gas Range
Laundry Laundry Room, Inside
Exterior
Parking Features Garage
Garage Spaces 3.0
Fence Wood
Pool Association
View Mountains/Hills, Neighborhood
Roof Type Composition
Total Parking Spaces 3
Building
Lot Description Curbs, Easement Access, Sidewalks
Story 2
Lot Size Range 7500-10889 SF
Sewer Public Sewer
Water Public
Level or Stories 2 Story
Construction Status Repairs Cosmetic
Others
Monthly Total Fees $468
Acceptable Financing Cash, Conventional, VA, Cash To New Loan, Submit
Listing Terms Cash, Conventional, VA, Cash To New Loan, Submit
Special Listing Condition Standard

GET MORE INFORMATION

Partner | Lic# 1918284







