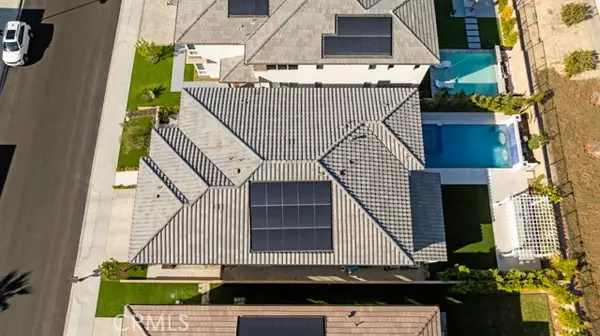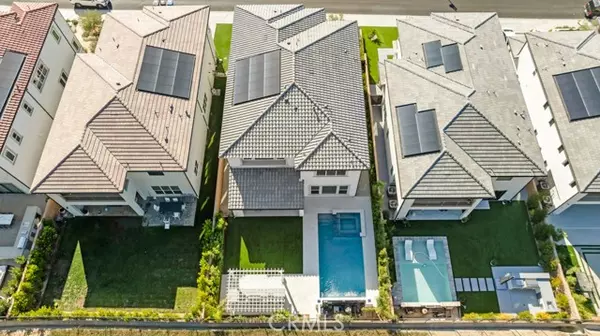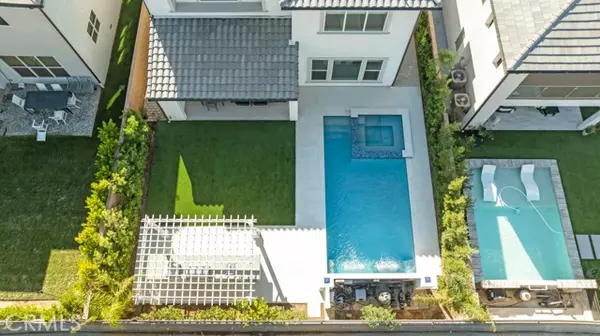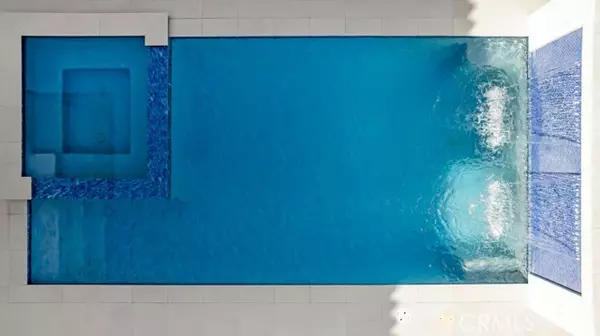5 Beds
6 Baths
3,806 SqFt
5 Beds
6 Baths
3,806 SqFt
Key Details
Property Type Single Family Home
Sub Type Detached
Listing Status Active
Purchase Type For Sale
Square Footage 3,806 sqft
Price per Sqft $630
MLS Listing ID SR24236902
Style Detached
Bedrooms 5
Full Baths 5
Half Baths 1
Construction Status Turnkey
HOA Fees $333/mo
HOA Y/N Yes
Year Built 2022
Lot Size 8,307 Sqft
Acres 0.1907
Property Description
Freshly minted Hillcrest community of Porter Ranch is known for its pool-sized lots. Currently offering in Hillcrest a beautifully designed pool/spa and ample space for outdoor entertaining. This is a rare opportunity. Make this Italianate Powell home yours and Welcome home. The largest floor plan of the 3 Highlands Collection boasting 5 beds, 5.5 bath, 3,806 sqft on a 8,037 sqft. lot. As you walk into this gorgeous home, the crystal chandelier drops down from the second level ceiling and you will immediately be captivated by the view of the magnificent pool through the dining rooms oversized windows. The main level has an open concept living area perfect for entertaining. The kitchen is an entertainers dream with an oversized island, upgraded quartz countertops illuminated by tasteful pendant lights, stainless steel appliances, and a backsplash that extends the entire back kitchen wall. The upgraded cabinetry extends to the ceiling and across the dining area for plenty of storage. The custom drapery and interior designers finishes add to the allure of this modern home. The main level also includes an office with custom french doors and a generously sized inlaw suite complete with a full bath, closet and cabinetry. This home also offers additional storage space under the staircase. The stairway to the second level has a high ceiling and large windows naturally illuminating the center of the home. You will be greeted by the loft/flex space that is perfect for game night or lounging in front of the TV. There is a spacious master suite, master bath, and walk in closet. In addition to the master suite, the in-law suite and office space, there are 3 other bedrooms with 3 full baths. The resort-style backyard not only has a spa and sparkling pool with a waterfall, but there is also a full built-in barbecue and entertainment space. The outdoor lush greenery surrounding the perimeter of the home creates the privacy you crave. The gorgeous pool and waterfall have a fire feature that will amaze you and your guests. This community has a 24-hour guard at the gate. This home is close to highly rated schools, hiking trails, equestrian trails, plenty of parks including a 50-acre park, country club that offers golf, tennis, and pickle ball. Close to 118 Hwy and the Vineyards shopping area complete with scrumptious restaurants, work-out studios, AMC movie theatre, nail salons, and Whole Foods grocery store.
Location
State CA
County Los Angeles
Area Northridge (91324)
Zoning LARE
Interior
Interior Features Pantry, Recessed Lighting, Two Story Ceilings
Cooling Central Forced Air
Flooring Other/Remarks
Equipment Dishwasher, Disposal, Microwave, Refrigerator, Trash Compactor, Convection Oven, Double Oven, Freezer, Gas Oven, Self Cleaning Oven, Vented Exhaust Fan, Gas Range
Appliance Dishwasher, Disposal, Microwave, Refrigerator, Trash Compactor, Convection Oven, Double Oven, Freezer, Gas Oven, Self Cleaning Oven, Vented Exhaust Fan, Gas Range
Laundry Laundry Room
Exterior
Exterior Feature Stucco, Frame
Parking Features Gated
Garage Spaces 2.0
Fence Wrought Iron
Pool Private
Utilities Available Electricity Available, Natural Gas Available, Phone Available, Sewer Available, Underground Utilities, Water Available
View Trees/Woods
Roof Type Tile/Clay
Total Parking Spaces 4
Building
Lot Description Curbs, Sidewalks, Landscaped
Story 2
Lot Size Range 7500-10889 SF
Sewer Public Sewer
Water Public
Architectural Style Mediterranean/Spanish
Level or Stories 2 Story
Construction Status Turnkey
Others
Monthly Total Fees $382
Miscellaneous Storm Drains,Suburban
Acceptable Financing Cash, Conventional, Cash To New Loan
Listing Terms Cash, Conventional, Cash To New Loan
Special Listing Condition Standard

GET MORE INFORMATION
Partner | Lic# 1918284







