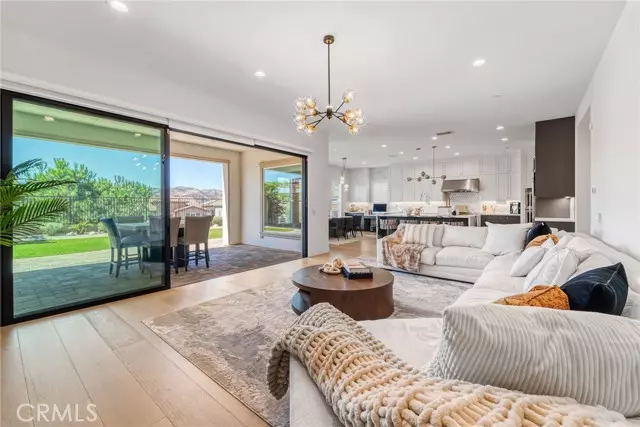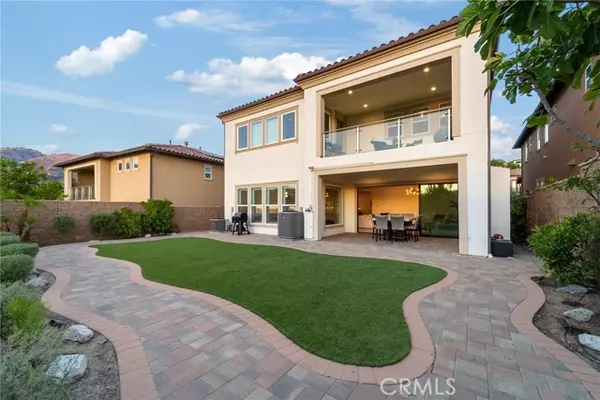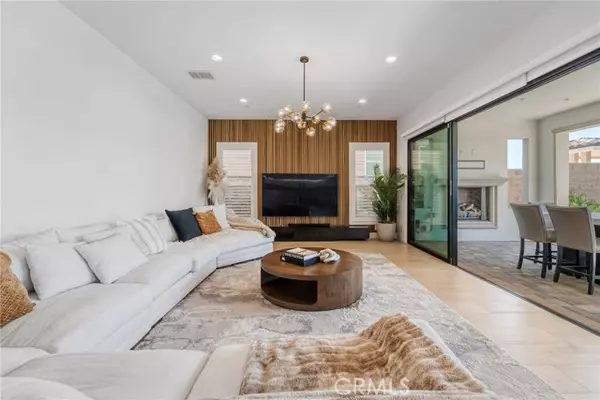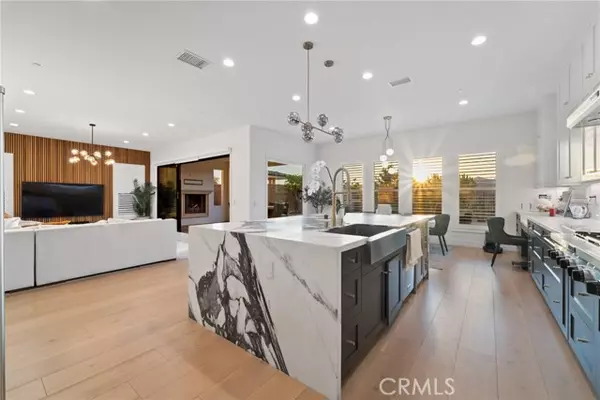5 Beds
6 Baths
3,994 SqFt
5 Beds
6 Baths
3,994 SqFt
Key Details
Property Type Single Family Home
Sub Type Detached
Listing Status Active
Purchase Type For Sale
Square Footage 3,994 sqft
Price per Sqft $542
MLS Listing ID SR24244729
Style Detached
Bedrooms 5
Full Baths 5
Half Baths 1
HOA Fees $385/mo
HOA Y/N Yes
Year Built 2015
Lot Size 6,836 Sqft
Acres 0.1569
Property Description
Located in the exclusive Bella Vista 24-hour guard-gated community, this Tuscan Villa-inspired estate boasts breathtaking views of the surrounding mountains. Designed for the culinary enthusiast, the designer kitchen is equipped with top-of-the-line stainless-steel appliances (including double ovens and a built-in microwave), a massive waterfall island with gorgeous marble countertops and under lighting, a large walk-in pantry, sun-drenched breakfast nook and custom floor-to-ceiling cabinetry. Open to the kitchen, the spacious living room is highlighted by an oversized sliding glass door that opens to a California room, allowing you to enjoy the quintessential indoor/outdoor living experience. Rounding out the main level is a formal dining room, ensuite bedroom and stylish powder bathroom. Head upstairs to find four generously sized bedrooms, three of which have ensuite bathrooms, along with a versatile loft area and convenient laundry room. One of the bedrooms has been transformed into a custom walk-in closet, but can easily be converted back into a bedroom. The expansive primary suite features a sitting room, large covered balcony overlooking the backyard, dual walk-in closets and a sumptuous bathroom, complete with a soaking tub, rainfall shower and dual vanities. The serene backyard retreat offers captivating views at sunset and a low-maintenance artificial turf yard, perfect for relaxing and enjoying outdoor living with minimal upkeep. Every detail has been thoughtfully curated to provide the highest level of luxury and comfort, featuring amenities such as high ceilings, wide plank engineered wood floors, wainscotting, plantation shutters, a three car garage and an abundance of windows that flood the interior with warm natural light. Highlights of this 24-hour guard-gated community include a resort-style pool/spa, no Mello Roos and close proximity to top-rated Porter Ranch schools and the Vineyards at Porter Ranch - a premier destination for shopping, dining and entertainment.
Location
State CA
County Los Angeles
Area Porter Ranch (91326)
Zoning LARE
Interior
Interior Features Balcony, Pantry, Recessed Lighting, Two Story Ceilings, Wainscoting
Cooling Central Forced Air
Fireplaces Type Patio/Outdoors
Equipment Dishwasher, Microwave, Refrigerator, Double Oven, Freezer, Gas Stove
Appliance Dishwasher, Microwave, Refrigerator, Double Oven, Freezer, Gas Stove
Laundry Laundry Room, Inside
Exterior
Parking Features Garage
Garage Spaces 3.0
Pool Below Ground, Community/Common
View Mountains/Hills, Panoramic, Neighborhood, Trees/Woods
Total Parking Spaces 3
Building
Story 2
Lot Size Range 4000-7499 SF
Sewer Public Sewer
Water Public
Architectural Style Mediterranean/Spanish
Level or Stories 2 Story
Others
Monthly Total Fees $431
Miscellaneous Mountainous,Suburban
Acceptable Financing Cash, Lease Option, Cash To New Loan
Listing Terms Cash, Lease Option, Cash To New Loan
Special Listing Condition Standard

GET MORE INFORMATION
Partner | Lic# 1918284







