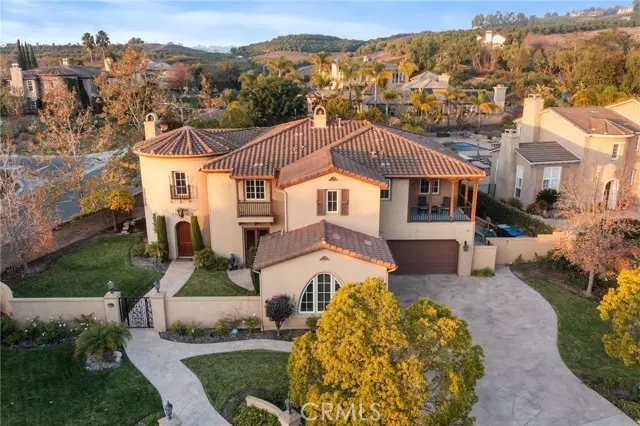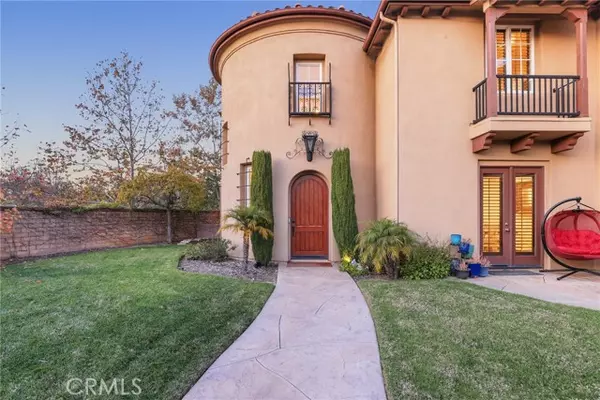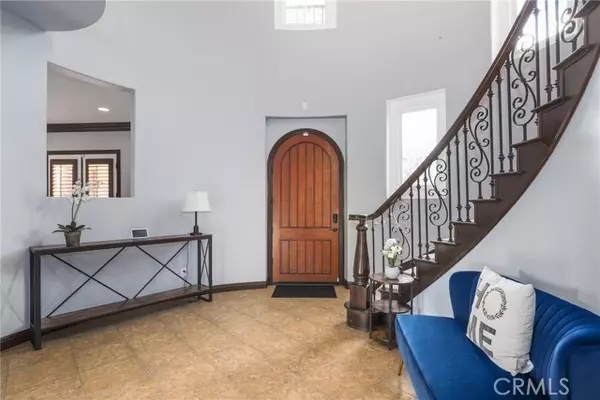5 Beds
6 Baths
5,104 SqFt
5 Beds
6 Baths
5,104 SqFt
Key Details
Property Type Single Family Home
Sub Type Detached
Listing Status Active
Purchase Type For Sale
Square Footage 5,104 sqft
Price per Sqft $460
MLS Listing ID BB24244244
Style Detached
Bedrooms 5
Full Baths 5
Half Baths 1
HOA Fees $160/mo
HOA Y/N Yes
Year Built 2004
Lot Size 0.470 Acres
Acres 0.47
Property Description
This exceptional Home in Calarosa Ranch is situated on a sprawling 20,264 sq ft corner lot and offer's 5,104 sq ft of elegant living space. Step through the front door to be greeted by a stunning staircase and grand foyer. The home boasts high-end finishes including French doors, floor-to-ceiling windows, luxurious granite countertops, chef's kitchen is equipped with top-of-the-line Thermador 6-burner stove, a steel microwave, and a Sub-Zero refrigerator, custom 1500 bottle temperature controlled wine cellar, spacious laundry room, a large bonus room and a service staircase convenient for day-to-day use. The home features 5 spacious bedrooms and 5.5 bathrooms, full bed and bath on the main floor, the second floor main bedroom retreat is complete with living room, wet bar, private balconies and a luxurious bathroom with a Bragg & Co. jetted soaking tub, a walk-in closet with abundant storage and custom drawers/shelving. Outside, the resort-like backyard is perfect for entertaining with a fireplace, seating area, BBQ, large built in spa and waterfall, enhanced by Malibu lighting. Mature landscaping and fruit trees offer privacy and tranquility. Additional highlights include wood plantation shutters throughout, a 3-car garage, and abundant storage space. This stunning home offers unparalleled luxury and comfort in the highly sought-after Calarosa Ranch.
Location
State CA
County Ventura
Area Camarillo (93012)
Interior
Interior Features 2 Staircases, Balcony, Dry Bar, Granite Counters, Home Automation System, Pantry, Recessed Lighting, Vacuum Central
Heating Natural Gas
Cooling Central Forced Air, Zoned Area(s)
Flooring Carpet, Tile, Wood
Fireplaces Type FP in Family Room, FP in Living Room, Patio/Outdoors, Gas, Masonry, Gas Starter, Raised Hearth
Equipment Dishwasher, Microwave, Refrigerator, Trash Compactor, 6 Burner Stove, Double Oven, Freezer, Ice Maker, Self Cleaning Oven, Vented Exhaust Fan, Barbecue, Water Line to Refr, Gas Range, Water Purifier
Appliance Dishwasher, Microwave, Refrigerator, Trash Compactor, 6 Burner Stove, Double Oven, Freezer, Ice Maker, Self Cleaning Oven, Vented Exhaust Fan, Barbecue, Water Line to Refr, Gas Range, Water Purifier
Laundry Laundry Room, Inside
Exterior
Parking Features Garage - Single Door, Garage - Two Door
Garage Spaces 3.0
Fence Masonry, Excellent Condition, Privacy, Stucco Wall, Security
Pool Below Ground, Private, Heated with Propane, Heated, Filtered, Waterfall
View Mountains/Hills, Pool, Trees/Woods
Roof Type Tile/Clay
Total Parking Spaces 6
Building
Story 2
Sewer Public Sewer
Water Public
Level or Stories 2 Story
Others
Monthly Total Fees $160
Miscellaneous Foothills,Gutters,Mountainous,Suburban
Acceptable Financing Cash, Conventional, Cash To New Loan
Listing Terms Cash, Conventional, Cash To New Loan
Special Listing Condition Standard

GET MORE INFORMATION
Partner | Lic# 1918284







