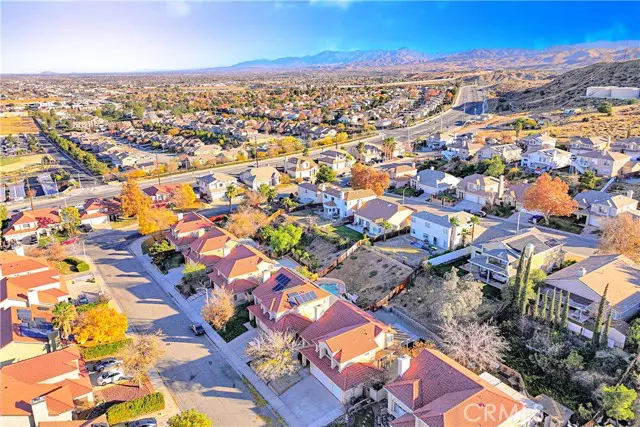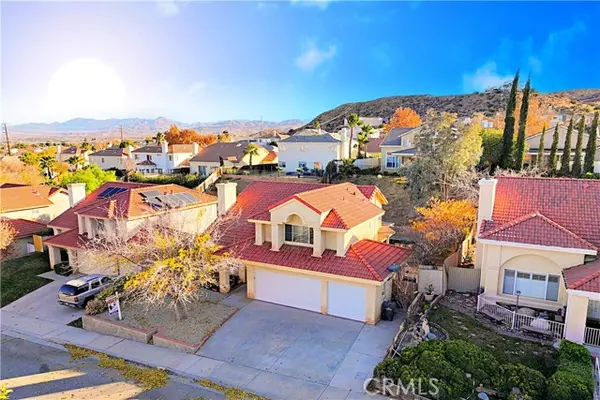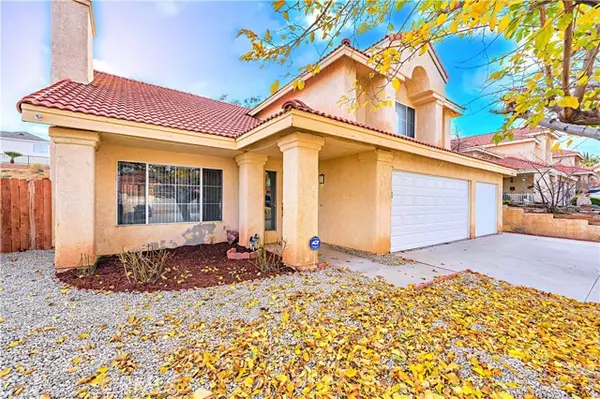4 Beds
3 Baths
1,857 SqFt
4 Beds
3 Baths
1,857 SqFt
OPEN HOUSE
Sat Jan 18, 10:00am - 3:00pm
Sun Jan 19, 11:00am - 3:00pm
Key Details
Property Type Condo
Listing Status Active
Purchase Type For Sale
Square Footage 1,857 sqft
Price per Sqft $282
MLS Listing ID SR24248545
Style All Other Attached
Bedrooms 4
Full Baths 3
HOA Y/N No
Year Built 1990
Lot Size 7,931 Sqft
Acres 0.1821
Property Description
This stunning two-story home, known as Marigold, is ideally situated in West Palmdale area. Its prime location offers convenient access to the Palmdale Regional Hospital, Antelope Valley Mall, and the recreational facilities of Pelona Park, renowned for its soccer amenities. The home's exterior charm welcomes you with a Walk front porch, Spacious three-car garage and an inviting hardscaped front yard with a nice color shade tree tree green in spring and yellow in fall. Also backyatd featuring low-maintenance with artificial grass,Rocks. The yard includes a scenic slope, providing a perfect canvas create and built waterfall cascade and a deck area for relaxing and enjoying panoramic back yard views. Upon entering, you're greeted by high vaulted ceilings and a cozy brick fireplace, setting the tone for warmth and elegance. The open-concept living area flows seamlessly into an L-shaped kitchen. The kitchen boasts backyard views and overlooks a comfortable family room, ideal for gatherings and everyday living. The second floor accommodates four bedrooms and two bathrooms, offering ample space for a growing family or home office needs. With nearly 1900 square feet of thoughtfully designed living space, this home perfectly blends style and practicality. Don't miss the opportunity to make this beautiful property your new home. Call now for more details! LOCATION, LOCATION, LOCATION
Location
State CA
County Los Angeles
Area Palmdale (93551)
Zoning PDR17000*
Interior
Interior Features Ceramic Counters
Cooling Central Forced Air
Flooring Tile, Wood, Other/Remarks
Fireplaces Type FP in Living Room, Gas
Equipment Dishwasher, Disposal, Refrigerator, Gas Range
Appliance Dishwasher, Disposal, Refrigerator, Gas Range
Laundry Other/Remarks, Inside
Exterior
Parking Features Garage
Garage Spaces 3.0
Fence Wood
Utilities Available Electricity Connected, Natural Gas Connected, See Remarks, Sewer Connected, Water Connected
View Neighborhood
Roof Type Tile/Clay
Total Parking Spaces 3
Building
Lot Description Sidewalks, Sprinklers In Front
Story 2
Lot Size Range 7500-10889 SF
Sewer Public Sewer
Water Public
Architectural Style Mediterranean/Spanish
Level or Stories 2 Story
Others
Monthly Total Fees $122
Acceptable Financing Cash, Conventional, FHA
Listing Terms Cash, Conventional, FHA
Special Listing Condition Standard

GET MORE INFORMATION
Partner | Lic# 1918284







