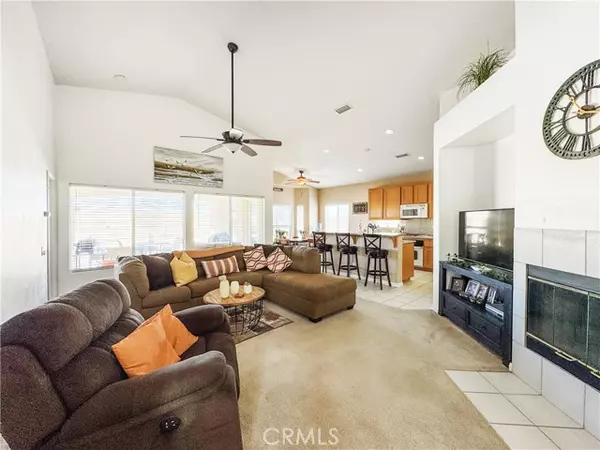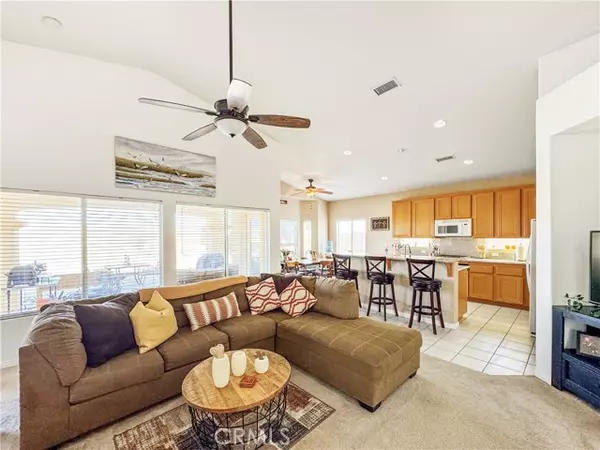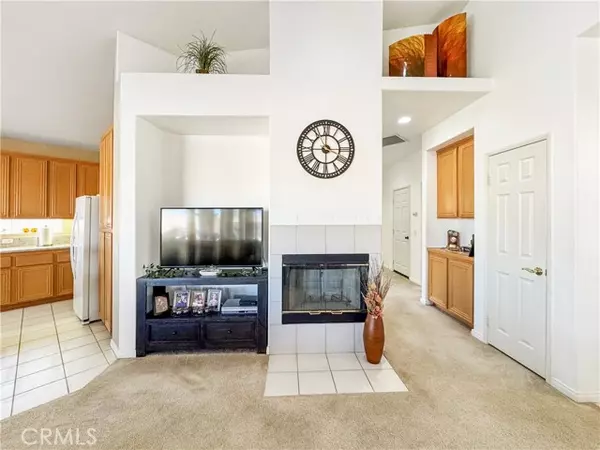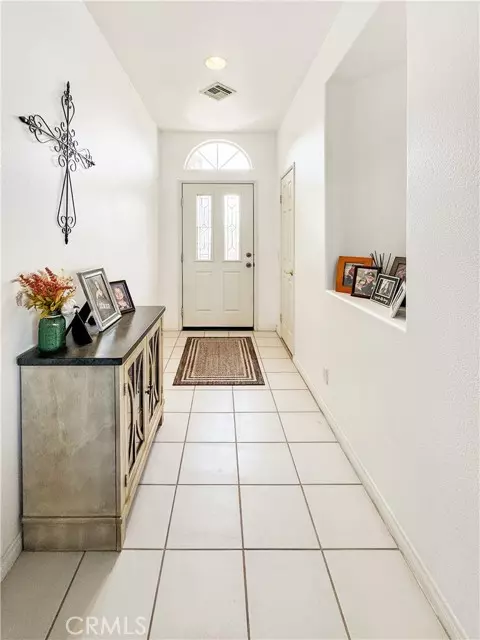3 Beds
2 Baths
1,511 SqFt
3 Beds
2 Baths
1,511 SqFt
Key Details
Property Type Single Family Home
Sub Type Detached
Listing Status Active
Purchase Type For Sale
Square Footage 1,511 sqft
Price per Sqft $241
MLS Listing ID SW24253009
Style Detached
Bedrooms 3
Full Baths 2
Construction Status Turnkey
HOA Fees $195/mo
HOA Y/N Yes
Year Built 2005
Lot Size 0.300 Acres
Acres 0.3
Property Description
Welcome to this charming 1,511 sq. ft., 3-bedroom, 2-bath home in the desirable River Estates gated community. This home offers a perfect mix of comfort, style, and convenience. The open-concept layout is ideal for daily living and entertaining. The bright living room features a cozy propane fireplace, creating a warm atmosphere that flows into the kitchen and dining areas. The kitchen is well-equipped with sleek granite countertops, plenty of cabinets, and ample counter space, perfect for cooking and hosting. The master suite is a private retreat, complete with a spacious walk-in closet and en-suite bath. Two additional bedrooms offer flexibility for family, guests, or a home office. Both bathrooms are designed for comfort and convenience. The laundry room, located inside, also provides extra storage space. This home includes a two-car garage, providing room for vehicles and extra storage. The large, fully enclosed backyard has a sturdy brick fence and a concrete slab, ideal for outdoor dining or relaxation. The home also features a new water softener for high-quality water throughout and solar panels that can help reduce electricity bills, especially during Blythe's hot summers. For RV owners, there is dedicated RV parking and an additional storage shed for tools and equipment. As a resident of River Estates, you'll have access to the communitys private waterfront dock, perfect for fishing, enjoying views, or relaxing by the water.Dont miss the opportunity to own this well-maintained home with great features and amenitiesschedule a tour today!
Location
State CA
County Riverside
Area Riv Cty-Blythe (92225)
Interior
Interior Features Granite Counters
Cooling Central Forced Air
Flooring Carpet, Tile
Fireplaces Type FP in Living Room, Propane
Equipment Dishwasher, Disposal, Microwave, Refrigerator, Solar Panels, Propane Oven
Appliance Dishwasher, Disposal, Microwave, Refrigerator, Solar Panels, Propane Oven
Laundry Laundry Room
Exterior
Exterior Feature Stucco
Garage Spaces 2.0
Fence Wrought Iron
Utilities Available Electricity Connected, Propane, Sewer Connected, Water Connected
View Desert, Neighborhood
Roof Type Tile/Clay
Total Parking Spaces 2
Building
Lot Description Curbs, Sidewalks, Sprinklers In Front
Story 1
Sewer Public Sewer
Water Public
Level or Stories 1 Story
Construction Status Turnkey
Others
Monthly Total Fees $195
Miscellaneous Gutters
Acceptable Financing Cash, Conventional, Exchange, FHA, VA
Listing Terms Cash, Conventional, Exchange, FHA, VA
Special Listing Condition Standard

GET MORE INFORMATION
Partner | Lic# 1918284







