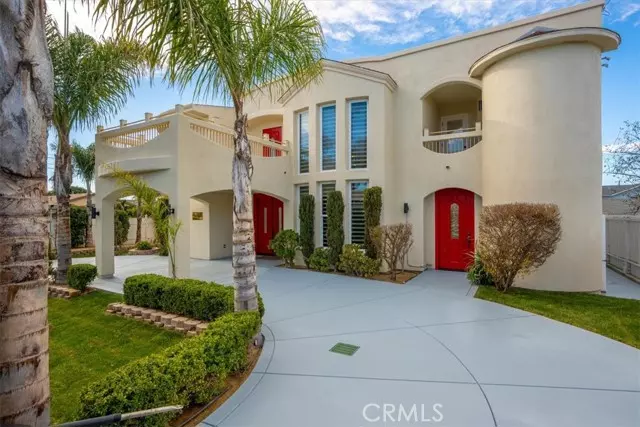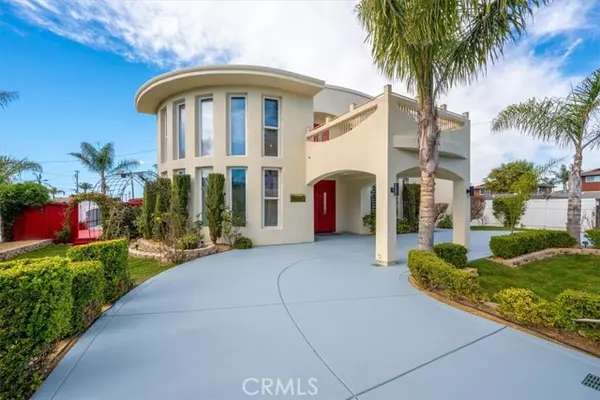5 Beds
6 Baths
3,816 SqFt
5 Beds
6 Baths
3,816 SqFt
OPEN HOUSE
Sun Jan 19, 1:00pm - 3:00pm
Key Details
Property Type Single Family Home
Sub Type Detached
Listing Status Active
Purchase Type For Sale
Square Footage 3,816 sqft
Price per Sqft $419
MLS Listing ID PI25006895
Style Detached
Bedrooms 5
Full Baths 5
Half Baths 1
Construction Status Updated/Remodeled
HOA Y/N No
Year Built 2014
Lot Size 7,500 Sqft
Acres 0.1722
Property Description
This stunning, gated estate offers an exclusive blend of elegance, privacy, and modern design just a short five-minute bike ride to the beach. Boasting five spacious bedrooms with ensuite bathrooms, this home provides abundant room for relaxation and entertainment, making it the ideal retreat for those seeking luxury on the Central Coast. Potential for rooftop deck plans already approved by the city, adding approximately 300 square feet of additional spaceperfect for creating an elevated retreat to enjoy Ocean views and coastal breezes. Step through a grand 8-foot tall double entry door to discover soaring 20-foot ceilings and custom marble-style flooring that flows seamlessly from the 1st to the 2nd floor including the grand prom staircase. This premium flooring choice enhances the homes open, airy ambiance with a touch of sophistication at every step. The gourmet kitchen is designed with culinary enthusiasts in mind, featuring premium finishes and top-of-the-line appliances. Each bedroom serves as a private sanctuary, complete with its own ensuite bath and access to private balconies that overlook beautifully landscaped grounds. This property is thoughtfully crafted for privacy and convenience, with electric gates, a wraparound driveway, and a grand porte-cochre. Perfectly positioned just a few blocks from the beach, this home allows you to drift off to the soothing sounds of ocean waves while remaining close to the vibrant amenities of Grand Avenueproviding a tranquil coastal experience without the hustle and noise.
Location
State CA
County San Luis Obispo
Area Grover Beach (93433)
Zoning R2
Interior
Interior Features Balcony, Dry Bar, Living Room Balcony, Pantry, Recessed Lighting, Tandem, Two Story Ceilings, Unfurnished
Heating Natural Gas
Flooring Other/Remarks
Equipment Dishwasher, Microwave, Refrigerator, Trash Compactor, Convection Oven, Freezer, Gas Oven, Recirculated Exhaust Fan, Self Cleaning Oven, Vented Exhaust Fan, Gas Range
Appliance Dishwasher, Microwave, Refrigerator, Trash Compactor, Convection Oven, Freezer, Gas Oven, Recirculated Exhaust Fan, Self Cleaning Oven, Vented Exhaust Fan, Gas Range
Exterior
Exterior Feature Stucco
Parking Features Gated, Direct Garage Access, Garage, Garage - Single Door, Garage Door Opener
Garage Spaces 2.0
Fence Average Condition, Wrought Iron, Vinyl
Community Features Horse Trails
Complex Features Horse Trails
Utilities Available Electricity Connected, Natural Gas Connected, Sewer Connected, Water Connected
View Ocean, Peek-A-Boo
Roof Type Flat,Shingle
Total Parking Spaces 2
Building
Lot Description Corner Lot, Curbs, National Forest, Sidewalks, Landscaped, Sprinklers In Front, Sprinklers In Rear
Story 2
Lot Size Range 7500-10889 SF
Sewer Public Sewer
Water Public
Architectural Style Custom Built, Mediterranean/Spanish
Level or Stories 2 Story
Construction Status Updated/Remodeled
Others
Monthly Total Fees $133
Miscellaneous Foothills,Gutters,Hunting,Preserve/Public Land
Special Listing Condition Standard

GET MORE INFORMATION
Partner | Lic# 1918284







