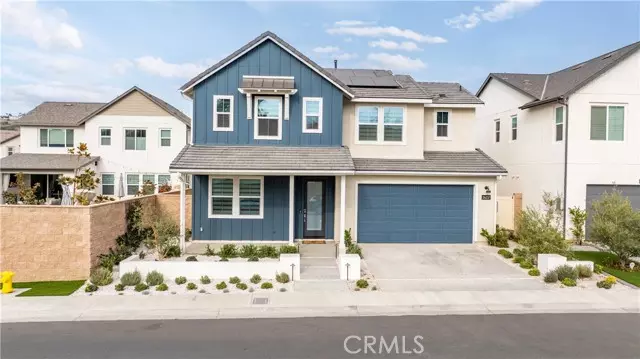4 Beds
4 Baths
2,555 SqFt
4 Beds
4 Baths
2,555 SqFt
OPEN HOUSE
Sat Jan 18, 11:00am - 1:00pm
Sun Jan 19, 11:00am - 1:00pm
Key Details
Property Type Single Family Home
Sub Type Detached
Listing Status Active
Purchase Type For Sale
Square Footage 2,555 sqft
Price per Sqft $774
MLS Listing ID OC25005936
Style Detached
Bedrooms 4
Full Baths 4
HOA Fees $199/mo
HOA Y/N Yes
Year Built 2022
Lot Size 4,706 Sqft
Acres 0.108
Property Description
Welcome to 26237 Meadow Dr., an exquisite farmhouse-style home in the gated master-planned community of The Farm in San Juan Capistrano. This newly built Caspian Plan 2 features 2,555 sq. ft. of luxurious living space with 4 bedrooms, 4 full bathrooms, and an office den on a premium side lot. The open-concept interior features a spacious living room, dining area, and a gourmet kitchen equipped with a Wolf stove, built-in Subzero refrigerator, stainless steel appliances, soft-close white cabinetry, and a large island. A bedroom with a full bath on the main level adds convenience, while the upstairs boasts a luxurious master suite and two additional bedrooms. Upgraded wood and tile floors, custom window blinds throughout, and a beautifully landscaped exterior. The California Room seamlessly blends indoor and outdoor living, ideal for year-round entertaining. Located minutes from pristine beaches, scenic trails, the historic Mission San Juan Capistrano, Dana Point Harbor, shops, and dining, this home offers a perfect blend of modern luxury and coastal charm. Residents enjoy access to community amenities, including a pool, spa, tot lot, and park, with fully paid solar panels for energy efficiency. Dont miss this rare opportunity to own a stunning home in one of South Orange Countys most desirable locations.
Location
State CA
County Orange
Area Oc - San Juan Capistrano (92675)
Interior
Interior Features Home Automation System, Recessed Lighting, Track Lighting
Heating Solar
Cooling Central Forced Air, High Efficiency
Flooring Tile, Wood
Equipment Dishwasher, Microwave, Refrigerator, 6 Burner Stove, Gas Oven, Gas Stove, Ice Maker, Self Cleaning Oven, Vented Exhaust Fan, Water Line to Refr
Appliance Dishwasher, Microwave, Refrigerator, 6 Burner Stove, Gas Oven, Gas Stove, Ice Maker, Self Cleaning Oven, Vented Exhaust Fan, Water Line to Refr
Laundry Laundry Room, Inside
Exterior
Exterior Feature Stucco
Parking Features Garage
Garage Spaces 2.0
Fence New Condition, Vinyl
Pool Community/Common, Solar Heat, Association
Community Features Horse Trails
Complex Features Horse Trails
Utilities Available Cable Available, Cable Connected, Electricity Available, Electricity Connected, Natural Gas Available, Natural Gas Connected, Sewer Available, Water Available, Sewer Connected, Water Connected
View Mountains/Hills, Neighborhood
Roof Type Tile/Clay
Total Parking Spaces 4
Building
Lot Description Corner Lot, Curbs, Sidewalks, Landscaped
Story 2
Lot Size Range 4000-7499 SF
Sewer Public Sewer
Water Public
Architectural Style Contemporary
Level or Stories 2 Story
Others
Monthly Total Fees $200
Miscellaneous Storm Drains
Acceptable Financing Cash, Conventional, Cash To New Loan
Listing Terms Cash, Conventional, Cash To New Loan
Special Listing Condition Standard

GET MORE INFORMATION
Partner | Lic# 1918284







