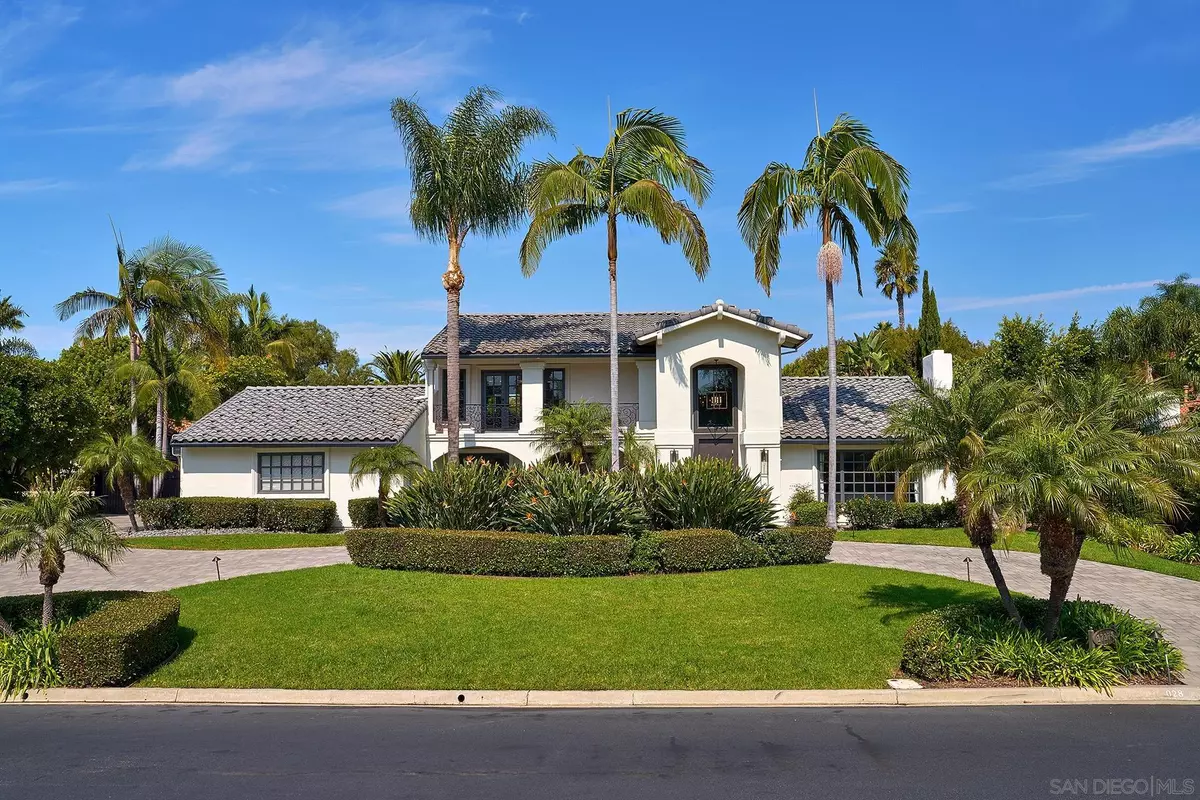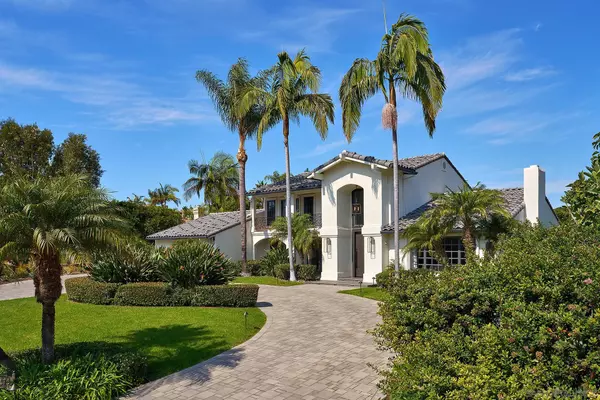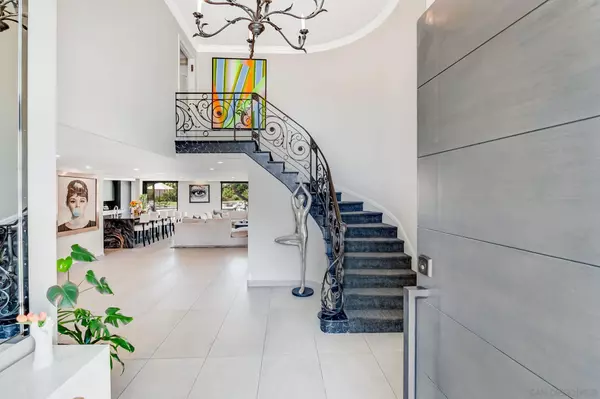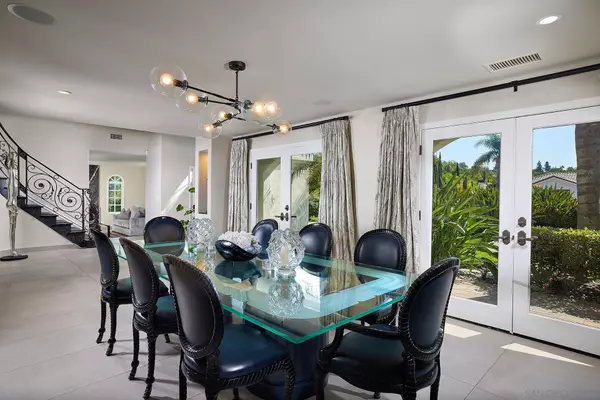5 Beds
6 Baths
5,000 SqFt
5 Beds
6 Baths
5,000 SqFt
Key Details
Property Type Single Family Home
Sub Type Detached
Listing Status Active
Purchase Type For Sale
Square Footage 5,000 sqft
Price per Sqft $1,075
Subdivision Rancho Santa Fe
MLS Listing ID 250001048
Style Detached
Bedrooms 5
Full Baths 5
Half Baths 1
HOA Fees $905/qua
HOA Y/N Yes
Year Built 1985
Lot Size 0.580 Acres
Property Description
Located within the North gate of Fairbanks Ranch, amenities include Club house, Tennis Courts, Biking/Hiking Trails, Horse Facility, & Horse Trails. Featuring 5 bedrooms and 5.5 bathrooms, it offers 5,000 square feet of luxurious living space with designer finishes throughout. The property boasts great curb appeal and a spacious backyard ideal for entertaining.
Location
State CA
County San Diego
Community Rancho Santa Fe
Area Rancho Santa Fe (92067)
Rooms
Family Room 19x26
Master Bedroom 21x29
Bedroom 2 10x15
Bedroom 3 14x15
Bedroom 4 14x18
Bedroom 5 15x12
Living Room 19x23
Dining Room 26x15
Kitchen 12x24
Interior
Heating Natural Gas
Cooling Zoned Area(s)
Fireplaces Number 3
Fireplaces Type FP in Family Room, FP in Living Room, FP in Master BR
Equipment Dishwasher, Disposal, 6 Burner Stove, Built-In
Appliance Dishwasher, Disposal, 6 Burner Stove, Built-In
Laundry Laundry Room
Exterior
Exterior Feature Stucco
Parking Features Attached
Garage Spaces 3.0
Fence Full
Pool Below Ground
Roof Type Tile/Clay
Total Parking Spaces 9
Building
Story 2
Lot Size Range .5 to 1 AC
Sewer Sewer Connected
Water Meter on Property
Level or Stories 2 Story
Schools
High Schools San Dieguito High School District
Others
Ownership Fee Simple
Monthly Total Fees $905
Acceptable Financing Cash, Conventional
Listing Terms Cash, Conventional
Special Listing Condition Call Agent

GET MORE INFORMATION
Partner | Lic# 1918284







