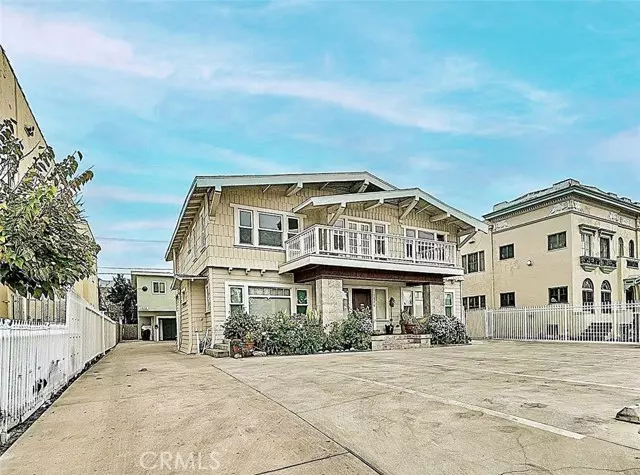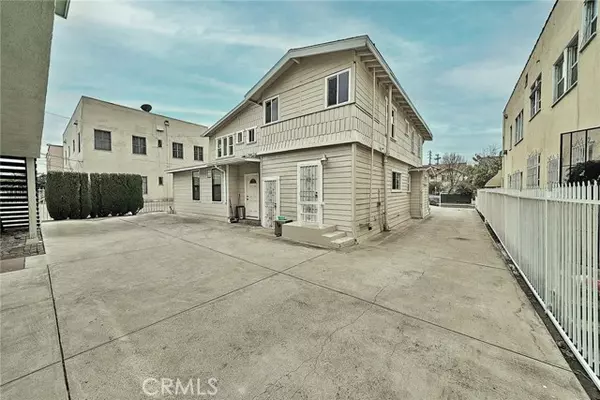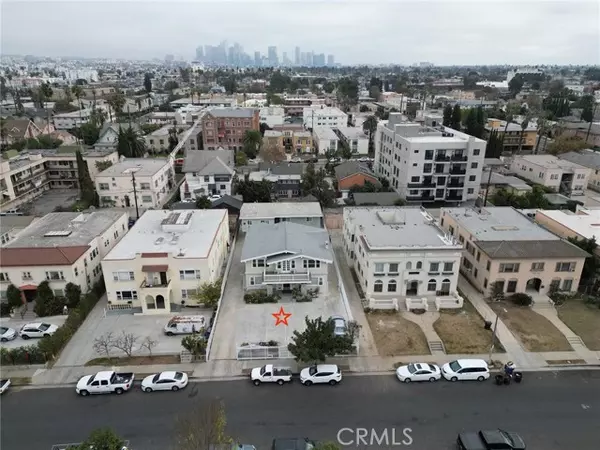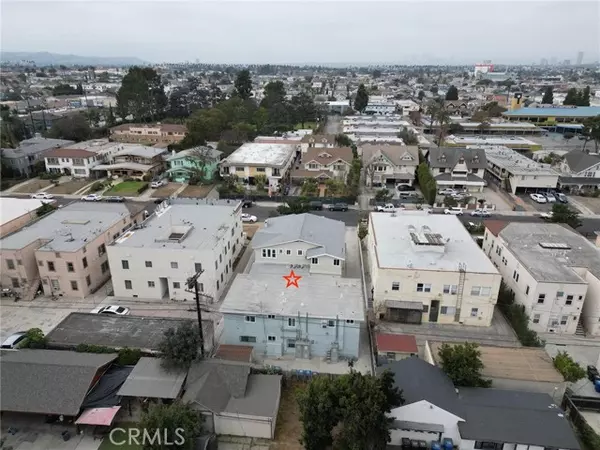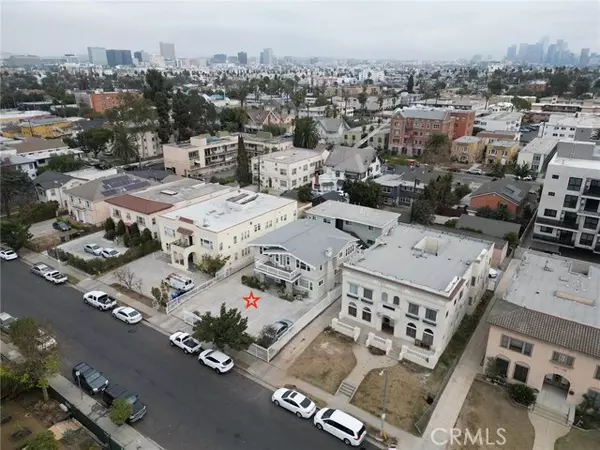REQUEST A TOUR If you would like to see this home without being there in person, select the "Virtual Tour" option and your agent will contact you to discuss available opportunities.
In-PersonVirtual Tour
$ 2,099,000
Est. payment | /mo
10 Beds
6 Baths
9,001 Sqft Lot
$ 2,099,000
Est. payment | /mo
10 Beds
6 Baths
9,001 Sqft Lot
OPEN HOUSE
Sat Jan 18, 1:00pm - 4:00pm
Key Details
Property Type Multi-Family
Sub Type Res Income 2-4 Units
Listing Status Active
Purchase Type For Sale
MLS Listing ID SR25001162
Bedrooms 10
HOA Y/N No
Lot Size 9,001 Sqft
Property Description
PERFECTLY LOCATED JUST WEST OF DTLA AND KOREATOWN | FRONT BUILDING REMODELED AT THE END OF LAST YEAR, BACK BUILDING RECENTLY RENOVATED | DELIVERED OPTIONS: 2 UNITS VACANT, 2 UNITS WITH LEASES EXPIRING BEFORE JUNE 30TH | LOW-MAINTENANCE FRONT AND BACK YARD | IMPECCABLY MAINTAINED HOME | CAP RATE: 6.26% Exceptional QuadplexA Prime Investment and Living Opportunity, Luxurious interiors, and an unbeatable location. Whether you are seeking a profitable investment or a comfortable home, this property is an ideal choice. Recent renovations have transformed the buildings into a more modern and inviting space, further enhancing their value and appeal. The property is secured with an automated entry gate and consists of two separate buildings, housing a total of four units. Main Building Size, 3,110 sq. ft. (Two-story structure), Five generously sized bedrooms and three bathrooms, The first floor features a beautifully designed family and dining area, complete with an elegant chandelier, custom hardwood finishes, and a cozy fireplace. The recently remodeled kitchen boasts premium materials and finishes, offering an inspiring space for culinary creations. A versatile patio serves as an ideal bonus room or hobby space, while the large basement provides ample storage or multifunctional use. The second floor includes additional bedrooms and a sunlit sunroom, accessible via two staircases (main and kitchen-adjacent). Rear Building, 2,020 sq. ft. (Three units), Comprising one unit with one bedroom and one bathroom, and two units with two bedrooms and one bathroom each, totaling five bedroo
PERFECTLY LOCATED JUST WEST OF DTLA AND KOREATOWN | FRONT BUILDING REMODELED AT THE END OF LAST YEAR, BACK BUILDING RECENTLY RENOVATED | DELIVERED OPTIONS: 2 UNITS VACANT, 2 UNITS WITH LEASES EXPIRING BEFORE JUNE 30TH | LOW-MAINTENANCE FRONT AND BACK YARD | IMPECCABLY MAINTAINED HOME | CAP RATE: 6.26% Exceptional QuadplexA Prime Investment and Living Opportunity, Luxurious interiors, and an unbeatable location. Whether you are seeking a profitable investment or a comfortable home, this property is an ideal choice. Recent renovations have transformed the buildings into a more modern and inviting space, further enhancing their value and appeal. The property is secured with an automated entry gate and consists of two separate buildings, housing a total of four units. Main Building Size, 3,110 sq. ft. (Two-story structure), Five generously sized bedrooms and three bathrooms, The first floor features a beautifully designed family and dining area, complete with an elegant chandelier, custom hardwood finishes, and a cozy fireplace. The recently remodeled kitchen boasts premium materials and finishes, offering an inspiring space for culinary creations. A versatile patio serves as an ideal bonus room or hobby space, while the large basement provides ample storage or multifunctional use. The second floor includes additional bedrooms and a sunlit sunroom, accessible via two staircases (main and kitchen-adjacent). Rear Building, 2,020 sq. ft. (Three units), Comprising one unit with one bedroom and one bathroom, and two units with two bedrooms and one bathroom each, totaling five bedrooms and three bathrooms. All units have been meticulously updated with high-end materials, exuding a sleek and modern atmosphere. Includes a one-car garage, making it perfect for owner-occupants looking to generate additional rental income. Lot Size: 9,001sq. ft and ample parking with one garage and seven designated spaces, expandable to accommodate up to 14 vehicles with tandem parking. The property also includes a low-maintenance landscaped garden. HVAC independent systems for each unit/room. Within walking distance of Pio Pico Middle School and the highly-rated Speakeasy Fitness Center. Conveniently close to the 10 Freeway, providing seamless access to the greater Los Angeles area. The main building and one unit in the rear building are currently vacant, offering immediate opportunities for occupancy or leasing. property. TOURS AVAILABLE AFTER THE OPEN HOUSE ON 1/18/2025.
PERFECTLY LOCATED JUST WEST OF DTLA AND KOREATOWN | FRONT BUILDING REMODELED AT THE END OF LAST YEAR, BACK BUILDING RECENTLY RENOVATED | DELIVERED OPTIONS: 2 UNITS VACANT, 2 UNITS WITH LEASES EXPIRING BEFORE JUNE 30TH | LOW-MAINTENANCE FRONT AND BACK YARD | IMPECCABLY MAINTAINED HOME | CAP RATE: 6.26% Exceptional QuadplexA Prime Investment and Living Opportunity, Luxurious interiors, and an unbeatable location. Whether you are seeking a profitable investment or a comfortable home, this property is an ideal choice. Recent renovations have transformed the buildings into a more modern and inviting space, further enhancing their value and appeal. The property is secured with an automated entry gate and consists of two separate buildings, housing a total of four units. Main Building Size, 3,110 sq. ft. (Two-story structure), Five generously sized bedrooms and three bathrooms, The first floor features a beautifully designed family and dining area, complete with an elegant chandelier, custom hardwood finishes, and a cozy fireplace. The recently remodeled kitchen boasts premium materials and finishes, offering an inspiring space for culinary creations. A versatile patio serves as an ideal bonus room or hobby space, while the large basement provides ample storage or multifunctional use. The second floor includes additional bedrooms and a sunlit sunroom, accessible via two staircases (main and kitchen-adjacent). Rear Building, 2,020 sq. ft. (Three units), Comprising one unit with one bedroom and one bathroom, and two units with two bedrooms and one bathroom each, totaling five bedrooms and three bathrooms. All units have been meticulously updated with high-end materials, exuding a sleek and modern atmosphere. Includes a one-car garage, making it perfect for owner-occupants looking to generate additional rental income. Lot Size: 9,001sq. ft and ample parking with one garage and seven designated spaces, expandable to accommodate up to 14 vehicles with tandem parking. The property also includes a low-maintenance landscaped garden. HVAC independent systems for each unit/room. Within walking distance of Pio Pico Middle School and the highly-rated Speakeasy Fitness Center. Conveniently close to the 10 Freeway, providing seamless access to the greater Los Angeles area. The main building and one unit in the rear building are currently vacant, offering immediate opportunities for occupancy or leasing. property. TOURS AVAILABLE AFTER THE OPEN HOUSE ON 1/18/2025.
Location
State CA
County Los Angeles
Area Los Angeles (90019)
Zoning Assessor
Interior
Cooling Wall/Window
Building
Story 2
Lot Size Range 7500-10889 SF
Level or Stories 2 Story
Others
Monthly Total Fees $69
Acceptable Financing Cash, Conventional
Listing Terms Cash, Conventional

Listed by Kyungwan Cho • Western Realty Group
GET MORE INFORMATION
Krystal Lane
Partner | Lic# 1918284


