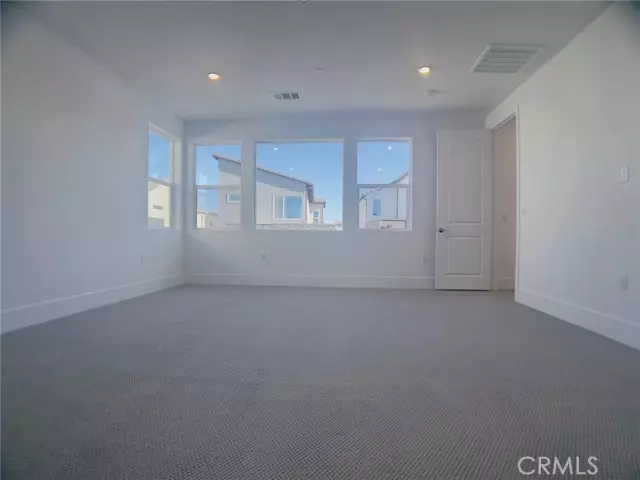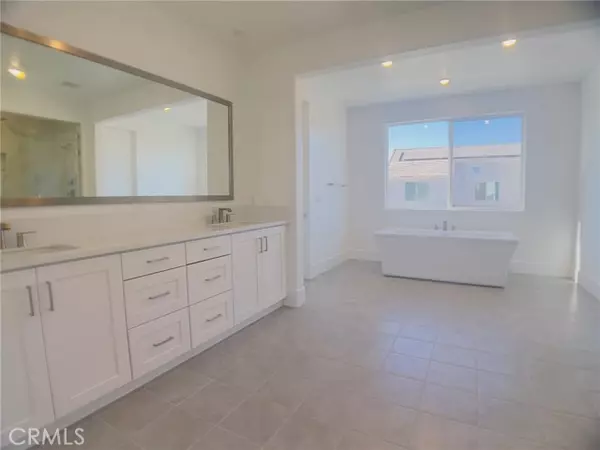REQUEST A TOUR If you would like to see this home without being there in person, select the "Virtual Tour" option and your agent will contact you to discuss available opportunities.
In-PersonVirtual Tour
$ 14,000
4 Beds
5 Baths
3,624 SqFt
$ 14,000
4 Beds
5 Baths
3,624 SqFt
OPEN HOUSE
Sat Jan 18, 10:00am - 3:00am
Key Details
Property Type Single Family Home
Sub Type Detached
Listing Status Active
Purchase Type For Rent
Square Footage 3,624 sqft
MLS Listing ID PW25008731
Bedrooms 4
Full Baths 4
Half Baths 1
Property Description
Brand New Home This is beautifully designed two-story home offers a contemporary layout perfect for modern living. The first floor features an open-concept floorplan, seamlessly connecting the living, dining, and kitchen areas with convenient outdoor access to the California Room, ideal for entertaining or relaxing. A spacious bedroom with an en-suite bathroom is privately located on the main level, offering flexibility for guests or multi-generational living. Upstairs, a versatile bonus room serves as a shared living space, connecting two additional bedrooms. The owner's suite is a true retreat, complete with a generous walk-in closet and a spa-inspired bathroom designed for comfort and luxury.
Brand New Home This is beautifully designed two-story home offers a contemporary layout perfect for modern living. The first floor features an open-concept floorplan, seamlessly connecting the living, dining, and kitchen areas with convenient outdoor access to the California Room, ideal for entertaining or relaxing. A spacious bedroom with an en-suite bathroom is privately located on the main level, offering flexibility for guests or multi-generational living. Upstairs, a versatile bonus room serves as a shared living space, connecting two additional bedrooms. The owner's suite is a true retreat, complete with a generous walk-in closet and a spa-inspired bathroom designed for comfort and luxury.
Brand New Home This is beautifully designed two-story home offers a contemporary layout perfect for modern living. The first floor features an open-concept floorplan, seamlessly connecting the living, dining, and kitchen areas with convenient outdoor access to the California Room, ideal for entertaining or relaxing. A spacious bedroom with an en-suite bathroom is privately located on the main level, offering flexibility for guests or multi-generational living. Upstairs, a versatile bonus room serves as a shared living space, connecting two additional bedrooms. The owner's suite is a true retreat, complete with a generous walk-in closet and a spa-inspired bathroom designed for comfort and luxury.
Location
State CA
County Orange
Area Oc - Irvine (92618)
Zoning Seller
Interior
Cooling Central Forced Air
Equipment Washer
Furnishings No
Exterior
Garage Spaces 2.0
Total Parking Spaces 2
Building
Story 2
Lot Size Range 4000-7499 SF
Level or Stories 2 Story
Others
Pets Allowed No Pets Allowed

Listed by Jack Madrid • Century 21 Affiliated
GET MORE INFORMATION
Krystal Lane
Partner | Lic# 1918284







