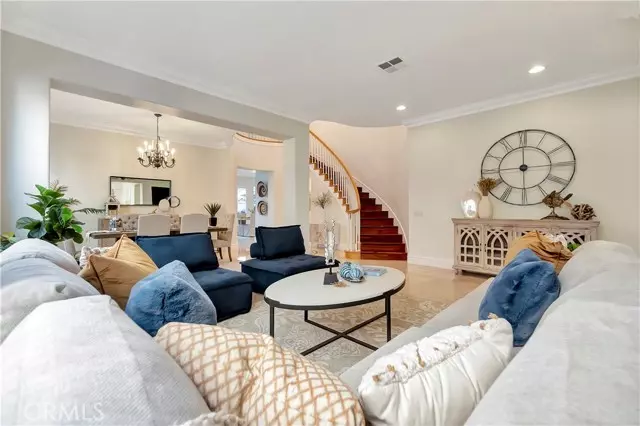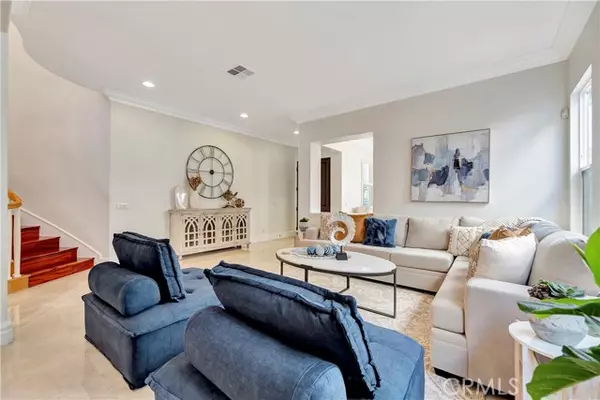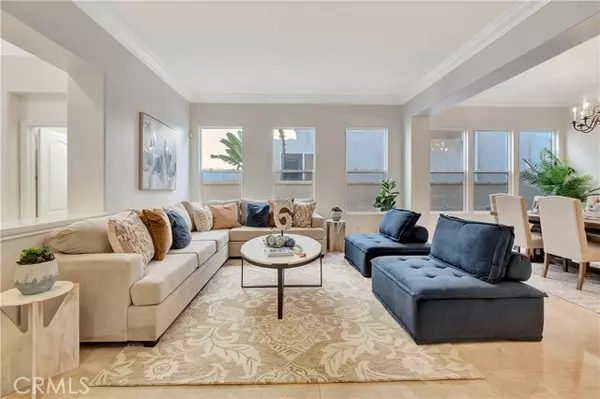5 Beds
6 Baths
3,500 SqFt
5 Beds
6 Baths
3,500 SqFt
OPEN HOUSE
Sat Jan 18, 1:00pm - 4:00pm
Sun Jan 19, 1:00pm - 4:00pm
Key Details
Property Type Single Family Home
Sub Type Detached
Listing Status Active
Purchase Type For Sale
Square Footage 3,500 sqft
Price per Sqft $885
MLS Listing ID OC25009120
Style Detached
Bedrooms 5
Full Baths 5
Half Baths 1
Construction Status Turnkey,Updated/Remodeled
HOA Fees $125/mo
HOA Y/N Yes
Year Built 2000
Lot Size 5,075 Sqft
Acres 0.1165
Property Description
Fabulous Peninsula Park home in a premium quiet, interior location. This remarkable residence boasts 3,500 square feet of living space, featuring five en-suite bedrooms, including one conveniently located on the main level. Upon entry, you are greeted by a dramatic foyer with high vaulted ceilings that lead into a great room adorned with beautiful marble flooring and a custom tile medallion. The gourmet kitchen is equipped with granite slab countertops, custom cabinetry, stainless steel appliances, and a walk-in pantry. The kitchen seamlessly connects to the spacious family room, which features a cozy fireplace and French doors that open to a professionally landscaped and hardscaped backyard. This outdoor oasis includes a covered patio, an above-ground spa, and a custom rock fountain. The expansive primary suite is a true retreat, complete with its own fireplace and an en-suite bathroom that boasts custom onyx flooring, dual vanities, a jetted soaking tub, a walk-in shower, and an oversized walk-in closet with custom built-ins. Upstairs, you will find four additional en-suite bedrooms, along with a built-in office nook. Noteworthy interior upgrades include new custom paint, crown moulding, ceiling fans, Brazilian Tigerwood floors, a Pelican water filtration and softener system, fully paid off solar panels with a back up battery, and much more. This estate is conveniently located within walking distance to the award-winning SeaCliff Elementary School, several parks, beaches, restaurants, and shops. It is also in close proximity to downtown, the new Pacific City, and major freeways.
Location
State CA
County Orange
Area Oc - Huntington Beach (92648)
Interior
Interior Features Granite Counters, Pantry, Recessed Lighting, Two Story Ceilings, Unfurnished
Cooling Central Forced Air
Flooring Stone, Wood
Fireplaces Type FP in Family Room
Equipment Dishwasher, Disposal, Microwave, Refrigerator, Water Softener, Double Oven, Freezer, Gas Stove, Water Line to Refr, Water Purifier
Appliance Dishwasher, Disposal, Microwave, Refrigerator, Water Softener, Double Oven, Freezer, Gas Stove, Water Line to Refr, Water Purifier
Laundry Laundry Room, Inside
Exterior
Parking Features Direct Garage Access, Garage, Garage - Single Door, Garage Door Opener
Garage Spaces 2.0
Roof Type Concrete
Total Parking Spaces 2
Building
Lot Description Curbs, Sidewalks
Story 2
Lot Size Range 4000-7499 SF
Sewer Public Sewer
Water Public
Level or Stories 2 Story
Construction Status Turnkey,Updated/Remodeled
Others
Monthly Total Fees $125
Acceptable Financing Cash, Conventional, Cash To New Loan
Listing Terms Cash, Conventional, Cash To New Loan
Special Listing Condition Standard

GET MORE INFORMATION
Partner | Lic# 1918284







