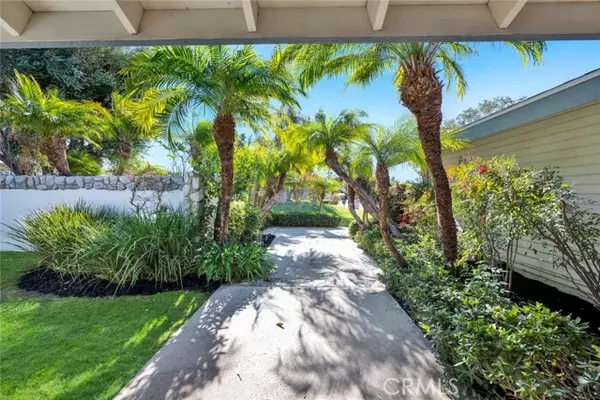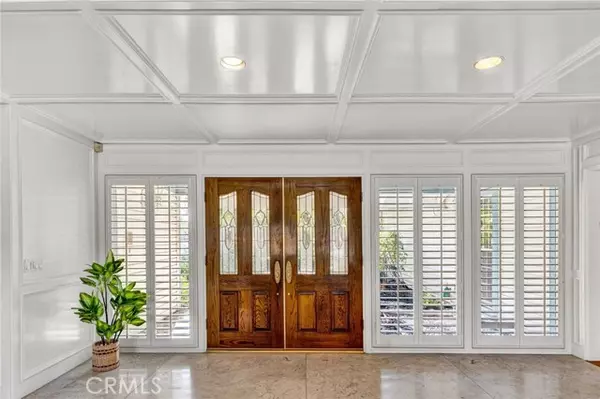5 Beds
3 Baths
3,743 SqFt
5 Beds
3 Baths
3,743 SqFt
Key Details
Property Type Single Family Home
Sub Type Detached
Listing Status Active
Purchase Type For Sale
Square Footage 3,743 sqft
Price per Sqft $640
MLS Listing ID PW25010039
Style Detached
Bedrooms 5
Full Baths 2
Half Baths 1
Construction Status Turnkey
HOA Y/N No
Year Built 1970
Lot Size 0.497 Acres
Acres 0.4975
Property Sub-Type Detached
Property Description
Welcome to this approximately 3743 sq. ft. home that lives like a single story! With it's NEW Roof, carpet, interior paint in 2024 and HVAC in 2023 the major things are done! This home is perfect for the active family that loves tennis, possibly pickle ball, swimming and playing shuffleboard with friends! The tennis court has netting on three sides and if not used for tennis could be transformed to a pickle ball court! There is a front entry courtyard and the custom double front doors with beveled and leaded glass open to the soaring ceiling of the living room with mirrored fire place and double French doors opening to the back yard. Throughout the home the bright white painted paneling gives the home a finished, very elegant and modern look. In all there are 4 bedrooms down stairs, and one up, that would make a perfect bonus room with its access to a large viewing deck. The primary bedroom has sliding doors opening to the yard, vaulted ceiling and mirrored wall making in very inviting, light and bright. There is a spacious cedar lined walk in closet and the attached bath offers double sinks, vanity, and a shower with tub. The oversized DREAM Laundry room with hook ups for two washers and dryers, built in sorting drawers plus tons of cabinet space. There is a 3 car garage with three new electric openers, plus a whole house water filtration system and tankless water heater with re-circ system. Enjoy this beautiful Villa Park home that offers so much to everyone!
Location
State CA
County Orange
Area Oc - Villa Park (92861)
Zoning R1
Interior
Interior Features Balcony, Granite Counters, Pantry, Recessed Lighting, Wainscoting, Wet Bar
Cooling Central Forced Air
Flooring Carpet, Wood
Fireplaces Type FP in Family Room, FP in Living Room
Equipment Dishwasher, Disposal, Double Oven, Gas Range
Appliance Dishwasher, Disposal, Double Oven, Gas Range
Laundry Laundry Room
Exterior
Exterior Feature Stucco, Wood
Parking Features Direct Garage Access
Garage Spaces 3.0
Pool Below Ground, Private
Utilities Available Electricity Connected, Natural Gas Connected, Sewer Connected, Water Connected
View Neighborhood
Roof Type Composition,Asphalt
Total Parking Spaces 3
Building
Lot Description Corner Lot, Landscaped
Story 2
Sewer Public Sewer
Water Public
Architectural Style Traditional
Level or Stories 2 Story
Construction Status Turnkey
Others
Senior Community Other
Monthly Total Fees $47
Miscellaneous Suburban
Acceptable Financing Cash, Cash To New Loan
Listing Terms Cash, Cash To New Loan
Special Listing Condition Standard

GET MORE INFORMATION
Partner | Lic# 1918284







